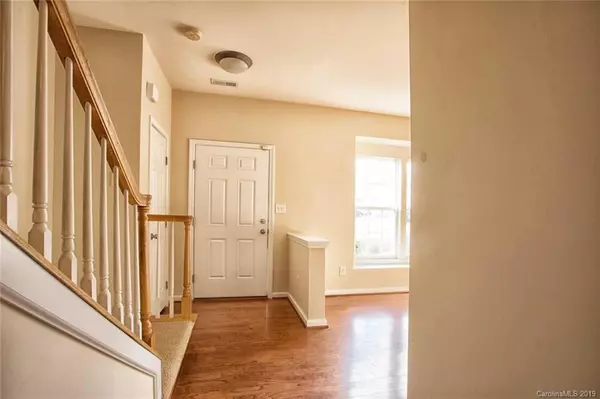$180,000
$180,000
For more information regarding the value of a property, please contact us for a free consultation.
3 Beds
3 Baths
1,524 SqFt
SOLD DATE : 06/20/2019
Key Details
Sold Price $180,000
Property Type Condo
Sub Type Condo/Townhouse
Listing Status Sold
Purchase Type For Sale
Square Footage 1,524 sqft
Price per Sqft $118
Subdivision Prosperity Ridge
MLS Listing ID 3510958
Sold Date 06/20/19
Style Transitional
Bedrooms 3
Full Baths 2
Half Baths 1
HOA Fees $150/mo
HOA Y/N 1
Year Built 2006
Lot Size 1,742 Sqft
Acres 0.04
Lot Dimensions 21x101x20x95
Property Description
Beautiful brick front town home with coveted 3 bedroom floor plan is move in ready! Dining room, large family room and spacious sun room offer flexible living areas. Kitchen has light cherry cabinets, pullout shelving, GE appliances and ample counter space. Refrigerator conveys! Master retreat features tall trey ceiling, walk in closet and garden tub. New ceiling fans, floating shelves in master and pretty freshly painted accent walls. Front and back doors will be painted prior to end of May. Enjoy the nearby pool & playground in sought after Prosperity Ridge. Up and coming area with easy access to I-485 and all Charlotte has to offer!
Location
State NC
County Mecklenburg
Building/Complex Name Prosperity Ridge
Interior
Interior Features Attic Stairs Pulldown, Breakfast Bar, Garden Tub, Open Floorplan, Pantry, Tray Ceiling, Walk-In Closet(s)
Heating Central, Multizone A/C, Zoned
Flooring Carpet, Wood
Fireplace false
Appliance Cable Prewire, Ceiling Fan(s), CO Detector, Dishwasher, Disposal, Electric Dryer Hookup, Plumbed For Ice Maker, Microwave, Natural Gas, Refrigerator, Security System, Self Cleaning Oven, Surround Sound
Exterior
Exterior Feature Lawn Maintenance, Storage
Community Features Playground, Pool
Building
Building Description Vinyl Siding, 2 Story
Foundation Slab
Builder Name Ryan
Sewer Public Sewer
Water Public
Architectural Style Transitional
Structure Type Vinyl Siding
New Construction false
Schools
Elementary Schools Parkside
Middle Schools Ridge Road
High Schools Mallard Creek
Others
HOA Name Hawthorne Mgmt
Acceptable Financing Cash, Conventional, VA Loan
Listing Terms Cash, Conventional, VA Loan
Special Listing Condition None
Read Less Info
Want to know what your home might be worth? Contact us for a FREE valuation!

Our team is ready to help you sell your home for the highest possible price ASAP
© 2024 Listings courtesy of Canopy MLS as distributed by MLS GRID. All Rights Reserved.
Bought with Matthew Fraker • Helen Adams Realty

"My job is to find and attract mastery-based agents to the office, protect the culture, and make sure everyone is happy! "






