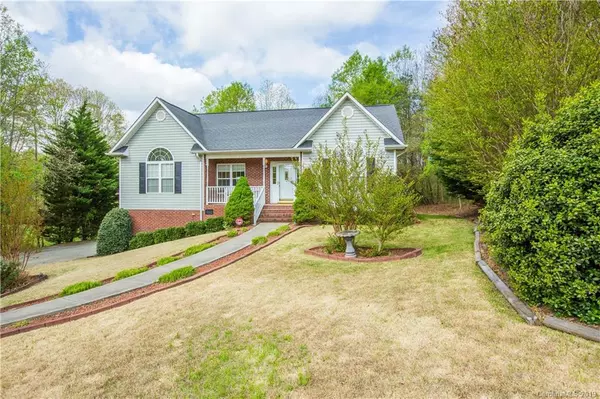$217,500
$217,500
For more information regarding the value of a property, please contact us for a free consultation.
3 Beds
3 Baths
2,023 SqFt
SOLD DATE : 07/15/2019
Key Details
Sold Price $217,500
Property Type Single Family Home
Sub Type Single Family Residence
Listing Status Sold
Purchase Type For Sale
Square Footage 2,023 sqft
Price per Sqft $107
Subdivision Brookfield
MLS Listing ID 3498178
Sold Date 07/15/19
Bedrooms 3
Full Baths 3
Year Built 2002
Lot Size 0.310 Acres
Acres 0.31
Lot Dimensions 49 x 191 x 195 x 103
Property Description
This well-maintained master-on-main culdesac home is ready for you to call home! Enter into the bright, open living room w/ vaulted ceilings, hardwood floors & gas fireplace for cozy winter evenings. Open floorplan leads to the dining room with French doors (single open) to the back deck. Kitchen features granite counters, gas stove & tile floor. Spacious master retreat also has gleaming wood floors & a vaulted ceiling by the windows, with a large walk-in closet, tiled bath & whirlpool tub. Secondary bedrooms and guest bath (tiled) are on the opposite end of the home. Freshly painted interior. Downstairs you'll find a 3rd full bath, also tiled, & a large recreation room with stained concrete floor. Oversized garage is ideal for larger vehicles or a workshop area. On-demand water heater and whole-house water purification system were added in 2014. Architectural shingles. Beautiful landscaping with low-maintenance grass that's green during the hot summer months! Large, private backyard.
Location
State NC
County Catawba
Interior
Interior Features Open Floorplan, Split Bedroom, Vaulted Ceiling, Walk-In Closet(s), Whirlpool
Heating Central, Forced Air
Flooring Carpet, Concrete, Tile, Wood
Fireplaces Type Gas Log, Living Room
Fireplace true
Appliance Cable Prewire, Ceiling Fan(s), CO Detector, Dishwasher, Disposal, Electric Dryer Hookup, Plumbed For Ice Maker, Microwave, Natural Gas, Refrigerator, Security System, Self Cleaning Oven
Exterior
Exterior Feature Deck
Roof Type Shingle
Building
Building Description Vinyl Siding, 1 Story Basement
Foundation Basement, Basement Garage Door, Basement Partially Finished
Sewer Public Sewer
Water Public
Structure Type Vinyl Siding
New Construction false
Schools
Elementary Schools Clyde Campbell
Middle Schools Arndt
High Schools St. Stephens
Others
Acceptable Financing Cash, Conventional, FHA, VA Loan
Listing Terms Cash, Conventional, FHA, VA Loan
Special Listing Condition None
Read Less Info
Want to know what your home might be worth? Contact us for a FREE valuation!

Our team is ready to help you sell your home for the highest possible price ASAP
© 2024 Listings courtesy of Canopy MLS as distributed by MLS GRID. All Rights Reserved.
Bought with Lori Phelps • Coldwell Banker Boyd & Hassell

"My job is to find and attract mastery-based agents to the office, protect the culture, and make sure everyone is happy! "






