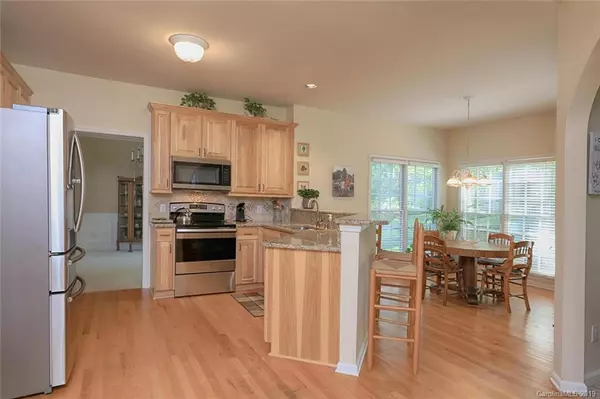$287,000
$299,900
4.3%For more information regarding the value of a property, please contact us for a free consultation.
4 Beds
3 Baths
2,711 SqFt
SOLD DATE : 06/06/2019
Key Details
Sold Price $287,000
Property Type Single Family Home
Sub Type Single Family Residence
Listing Status Sold
Purchase Type For Sale
Square Footage 2,711 sqft
Price per Sqft $105
Subdivision Cedarfield Park
MLS Listing ID 3494571
Sold Date 06/06/19
Bedrooms 4
Full Baths 2
Half Baths 1
HOA Fees $33/qua
HOA Y/N 1
Year Built 1993
Lot Size 10,018 Sqft
Acres 0.23
Lot Dimensions 100x133x63x127
Property Description
Spacious open floorplan 4 BR in Cedarfield Park! Generous 2 story foyer opens to turned staircase. Formal LR/Office adjoins Formal DR with moldings & bay window overlooking backyard. Large Kitchen is updated with Granite tops & New Stainless steel appliances! Tons of entertaining space, with both a raised eat-in bar & generous-sized Breakfast Area opening to 2 Story GR w/FP. Abundant windows lend light & airy feel to the main level, with dual pantries & a desk planning area adding great storage. The deck overlooks wooded & fenced backyard. Upstairs, expansive Master has new lighting above the dual sink vanity of master bath. 3 Guest Bedrooms, 2 with ceiling fans & one with private access to hall bath, where dual sinks make for easy sharing. Cedarfield Park has its own pool & tennis courts, with sidewalks & street lights. Enjoy Huntersville location nearby to Hospital & great shops/dining, plus easy access to I-77, Charlotte & Lake Norman!
Location
State NC
County Mecklenburg
Interior
Interior Features Breakfast Bar, Garden Tub, Open Floorplan, Pantry, Walk-In Closet(s)
Heating Central, Natural Gas
Flooring Carpet, Tile, Wood
Fireplaces Type Great Room
Fireplace true
Appliance Cable Prewire, Ceiling Fan(s), Dishwasher, Disposal, Electric Dryer Hookup, Plumbed For Ice Maker, Microwave, Self Cleaning Oven
Exterior
Exterior Feature Deck, Fence
Community Features Playground, Pool, Sidewalks, Street Lights, Walking Trails
Building
Lot Description Wooded
Building Description Hardboard Siding, 2 Story
Foundation Crawl Space
Sewer Public Sewer
Water Public
Structure Type Hardboard Siding
New Construction false
Schools
Elementary Schools Torrence Creek
Middle Schools Francis Bradley
High Schools Hopewell
Others
HOA Name Hawthorne
Acceptable Financing Cash, Conventional, FHA, VA Loan
Listing Terms Cash, Conventional, FHA, VA Loan
Special Listing Condition None
Read Less Info
Want to know what your home might be worth? Contact us for a FREE valuation!

Our team is ready to help you sell your home for the highest possible price ASAP
© 2024 Listings courtesy of Canopy MLS as distributed by MLS GRID. All Rights Reserved.
Bought with Kelsey Crowder • Keller Williams South Park

"My job is to find and attract mastery-based agents to the office, protect the culture, and make sure everyone is happy! "






