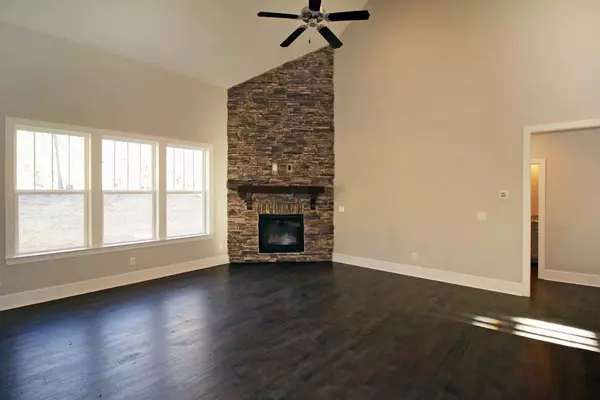$379,900
$384,900
1.3%For more information regarding the value of a property, please contact us for a free consultation.
4 Beds
4 Baths
3,070 SqFt
SOLD DATE : 07/12/2019
Key Details
Sold Price $379,900
Property Type Single Family Home
Sub Type Single Family Residence
Listing Status Sold
Purchase Type For Sale
Square Footage 3,070 sqft
Price per Sqft $123
Subdivision The Falls At Cloninger Mill
MLS Listing ID 3365794
Sold Date 07/12/19
Style Arts and Crafts
Bedrooms 4
Full Baths 3
Half Baths 1
HOA Fees $25/ann
HOA Y/N 1
Year Built 2018
Lot Size 10,454 Sqft
Acres 0.24
Lot Dimensions 80x130
Property Description
New home with great open floor plan! Large Kitchen with huge Island, built in shelving, large walk in Pantry. Vaulted Family room with stone gas fireplace, beautiful open back stairwell. Large Master on main with huge WIC and a spa like bath. Versatile upstairs with a separate guest suite that includes its own full bath. All upstairs bedrooms are very large with WIC's. Awesome rear covered porch with huge patio with nat gas stub out. Sodded front yard, Tankless water heater, GE appliances, Carrier HVAC Two units, Microwave hood vent is vented to outside, Hardwoods thru out main floor, Walk out attic. Tons of other features ask agent for details.
Location
State NC
County Catawba
Interior
Interior Features Attic Other, Attic Walk In, Cathedral Ceiling(s), Garden Tub, Kitchen Island, Open Floorplan
Heating Central, Zoned, Natural Gas
Flooring Carpet, Hardwood, Tile
Fireplaces Type Family Room, Gas Log, Vented
Appliance Cable Prewire, Ceiling Fan(s), CO Detector, Dishwasher, ENERGY STAR Qualified Dishwasher, Electric Dryer Hookup, Exhaust Fan
Exterior
Exterior Feature Wired Internet Available
Roof Type Shingle
Building
Building Description Fiber Cement,Stone Veneer, 1.5 Story
Foundation Slab
Builder Name 28117
Sewer Public Sewer
Water Public
Architectural Style Arts and Crafts
Structure Type Fiber Cement,Stone Veneer
New Construction true
Schools
Elementary Schools Clyde Campbell
Middle Schools Arndt
High Schools St. Stephens
Others
Special Listing Condition None
Read Less Info
Want to know what your home might be worth? Contact us for a FREE valuation!

Our team is ready to help you sell your home for the highest possible price ASAP
© 2024 Listings courtesy of Canopy MLS as distributed by MLS GRID. All Rights Reserved.
Bought with Joan Everett • Berkshire Hathaway Hickory Metro Real Estate

"My job is to find and attract mastery-based agents to the office, protect the culture, and make sure everyone is happy! "






