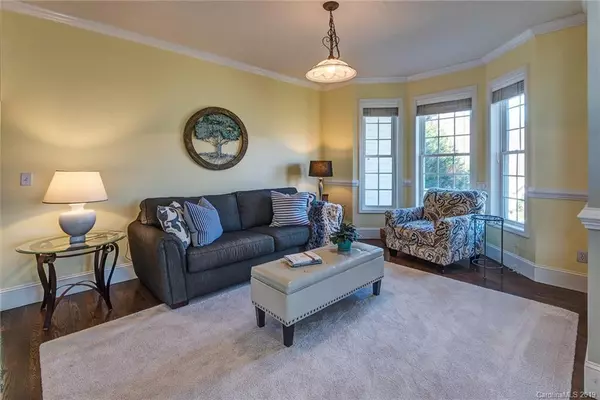$510,000
$524,900
2.8%For more information regarding the value of a property, please contact us for a free consultation.
3 Beds
5 Baths
4,154 SqFt
SOLD DATE : 12/10/2019
Key Details
Sold Price $510,000
Property Type Single Family Home
Sub Type Single Family Residence
Listing Status Sold
Purchase Type For Sale
Square Footage 4,154 sqft
Price per Sqft $122
Subdivision Graylyn Estates
MLS Listing ID 3485608
Sold Date 12/10/19
Style Traditional
Bedrooms 3
Full Baths 4
Half Baths 1
HOA Fees $50/qua
HOA Y/N 1
Year Built 2004
Lot Size 0.520 Acres
Acres 0.52
Property Description
Immaculate listing! This home has every room you want & need. Spacious 4000+ sqft home w/stunning yr-round mountain view. Main flr living includes huge master suite w/sitting area. Newly-remodeled, luxury master spa w/double-slipper tub, walk-in shower (featuring basketweave tile & frameless glass door), water closet & spacious walk-in closet. Newly-renovated kit, perfect for entertaining. Oversized center island, gas range, pantry & sunny dining space leading to rear deck. 2-story foyer opens to formal dining room and living room. Vaulted great rm w/ grand floor-to-ceiling stone frpl. Sparkling, newly refinished, hdwd flrs thru-out main living area. 1st flr laundry rm w/built-in cabs. Upstairs features: large bdrms-2 baths-ample closets+vaulted bonus rm. Delightfully surprising walk-out lower level showcases media rm-game rm-sunny office with closet-full bath-workout rm+large organized storage space perfect for crafting or other hobbies. Easy 9-mile drive to Downtown Asheville.
Location
State NC
County Buncombe
Interior
Interior Features Breakfast Bar, Cable Available, Cathedral Ceiling(s), Kitchen Island, Open Floorplan, Pantry, Vaulted Ceiling, Walk-In Closet(s)
Heating Central, Heat Pump, Propane
Flooring Carpet, Tile, Wood
Fireplaces Type Gas Log, Great Room, Propane
Fireplace true
Appliance Cable Prewire, Ceiling Fan(s), Gas Cooktop, Dishwasher, Exhaust Fan, Microwave, Oven, Propane Cooktop, Refrigerator, Security System, Self Cleaning Oven
Exterior
Exterior Feature Fire Pit
Roof Type Shingle
Building
Lot Description Long Range View, Mountain View, Paved, Sloped, Wooded, Views, Year Round View
Building Description Hardboard Siding,Stone, 2 Story/Basement
Foundation Basement Fully Finished, Basement Inside Entrance, Basement Outside Entrance
Sewer Septic Installed
Water Public
Architectural Style Traditional
Structure Type Hardboard Siding,Stone
New Construction false
Schools
Elementary Schools Fairview
Middle Schools Cane Creek
High Schools Ac Reynolds
Others
HOA Name Graylyn HOA
Acceptable Financing Cash, Conventional
Listing Terms Cash, Conventional
Special Listing Condition None
Read Less Info
Want to know what your home might be worth? Contact us for a FREE valuation!

Our team is ready to help you sell your home for the highest possible price ASAP
© 2024 Listings courtesy of Canopy MLS as distributed by MLS GRID. All Rights Reserved.
Bought with Robin Dampier • Hendersonville Real Estate Services

"My job is to find and attract mastery-based agents to the office, protect the culture, and make sure everyone is happy! "






