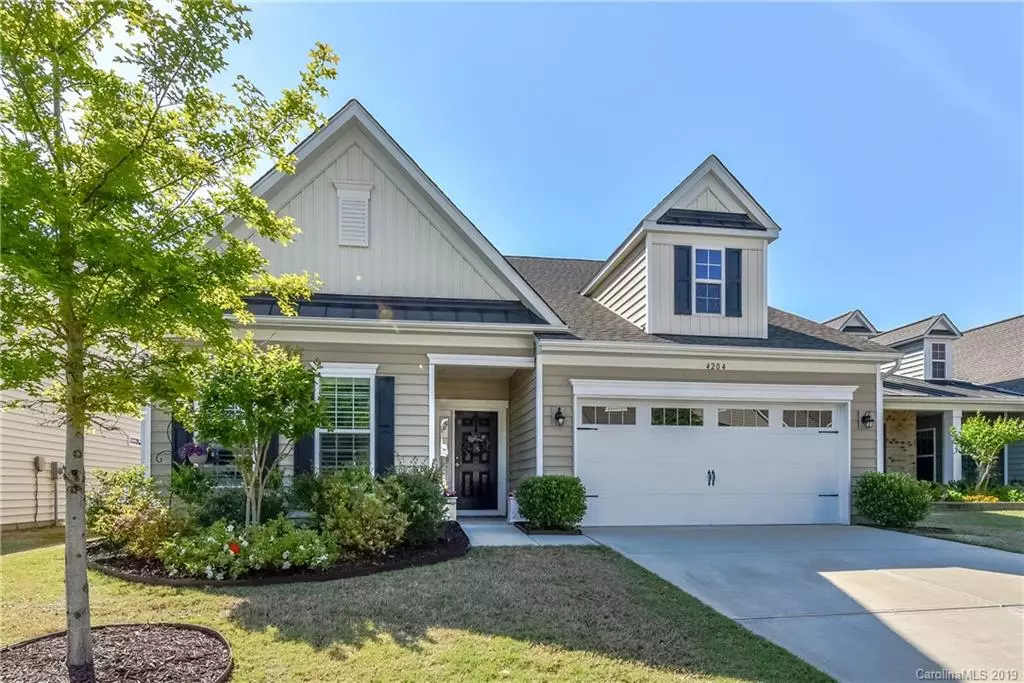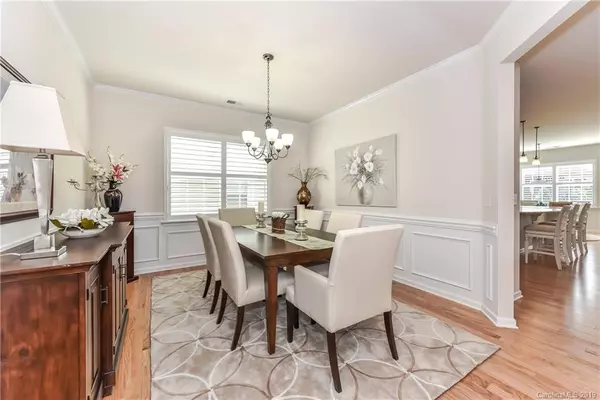$305,000
$300,000
1.7%For more information regarding the value of a property, please contact us for a free consultation.
3 Beds
3 Baths
2,209 SqFt
SOLD DATE : 06/25/2019
Key Details
Sold Price $305,000
Property Type Single Family Home
Sub Type Single Family Residence
Listing Status Sold
Purchase Type For Sale
Square Footage 2,209 sqft
Price per Sqft $138
Subdivision Carolina Reserve
MLS Listing ID 3501576
Sold Date 06/25/19
Style Transitional
Bedrooms 3
Full Baths 2
Half Baths 1
HOA Fees $76/qua
HOA Y/N 1
Year Built 2016
Lot Size 6,534 Sqft
Acres 0.15
Lot Dimensions 52x130x52x126
Property Description
Absolutely gorgeous! This ranch home is immaculate and shows beautifully! Open floor plan featuring bright kitchen w/huge island opening to spacious family room and a wall of windows overlooking the fabulous professionally landscaped fenced backyard. Plantation blinds throughout the house, ceiling fans with remotes. Separate sunny dining room. Ample eat-in kitchen w/pull out drawers, under cabinet lighting, 5-burner gas stove, microwave/convection. Gleaming hardwood floors! Two large bedrooms in front w/sunny bath, Master's retreat features large sitting area, bath w/two vanities, lots of drawers, big shower and great walk-in closet. Enjoy morning coffee on your screened porch off the master, watch the birds and flowers in your private fenced yard w/tile patio. Spacious 2-car garage, irrigation front and rear. Active community w/pool, dog park, rec center, easy access to shopping center. This is the place to be!
Location
State SC
County Lancaster
Interior
Interior Features Attic Stairs Pulldown, Breakfast Bar, Cable Available, Kitchen Island, Open Floorplan, Pantry, Split Bedroom, Walk-In Pantry
Heating Central
Flooring Carpet, Tile, Wood
Fireplaces Type Gas Log
Fireplace true
Appliance Cable Prewire, Ceiling Fan(s), CO Detector, Convection Oven, Dishwasher, Disposal, Gas Dryer Hookup, Plumbed For Ice Maker, Microwave, Natural Gas, Security System, Self Cleaning Oven
Exterior
Exterior Feature In-Ground Irrigation, Lawn Maintenance
Community Features Clubhouse, Dog Park, Playground, Pool, Recreation Area, Sidewalks, Street Lights
Building
Building Description Vinyl Siding, 1 Story
Foundation Slab
Sewer Public Sewer
Water Public
Architectural Style Transitional
Structure Type Vinyl Siding
New Construction false
Schools
Elementary Schools Unspecified
Middle Schools Unspecified
High Schools Unspecified
Others
HOA Name First Residential
Special Listing Condition None
Read Less Info
Want to know what your home might be worth? Contact us for a FREE valuation!

Our team is ready to help you sell your home for the highest possible price ASAP
© 2024 Listings courtesy of Canopy MLS as distributed by MLS GRID. All Rights Reserved.
Bought with Kimi Parker • Parker Realty Home & Land LLC

"My job is to find and attract mastery-based agents to the office, protect the culture, and make sure everyone is happy! "






