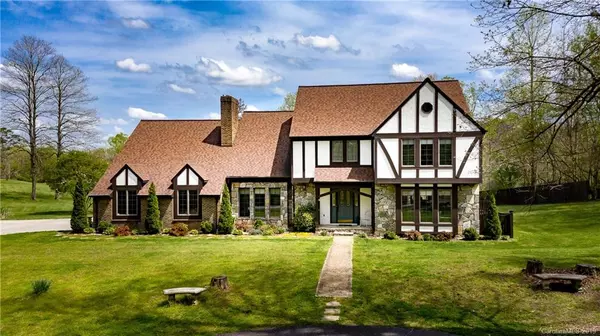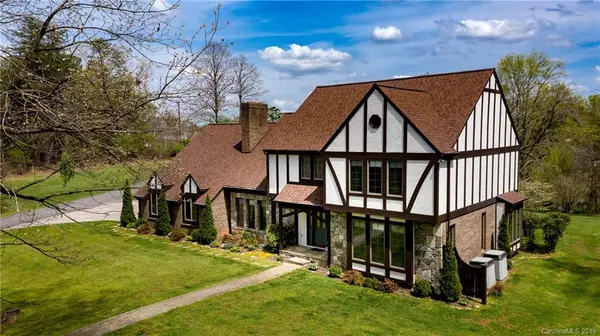$354,450
$379,900
6.7%For more information regarding the value of a property, please contact us for a free consultation.
4 Beds
4 Baths
3,598 SqFt
SOLD DATE : 06/19/2019
Key Details
Sold Price $354,450
Property Type Single Family Home
Sub Type Single Family Residence
Listing Status Sold
Purchase Type For Sale
Square Footage 3,598 sqft
Price per Sqft $98
MLS Listing ID 3494045
Sold Date 06/19/19
Style Tudor
Bedrooms 4
Full Baths 3
Half Baths 1
Year Built 1988
Lot Size 3.270 Acres
Acres 3.27
Lot Dimensions irregular
Property Description
Arrive to your Beautiful English Tudor home near Drexel/Valdese area. This semi-private wooded and grassy setting features 3.27 Acres. Approximately 3599 SF heated living space plus full unfinished basement. 4 bedrooms, guest room, and 4.5 baths. Main floors hosts large living and dining rooms; family room with stone fireplace and gas logs; large kitchen along with eat-in breakfast room; sun room and large welcoming covered back deck; plus an additional 2nd Master Bedroom/Guest suite with full bath; spacious second-floor master bedroom with en-suite bath and generous walk-in closet/dressing room; two additional bedrooms and full bath; bonus room/office or additional guest room; downstairs full unfinished walk out basement with 4th full bathroom, workshop. Circular front drive great for gatherings, do not miss the well manicured lawn and flower beds, and outdoor living areas that overlooks the neighboring pond & pasture. Natural gas hook up for outdoor grilling. Private shared driveway.
Location
State NC
County Burke
Interior
Interior Features Attic Stairs Pulldown, Basement Shop, Cable Available, Kitchen Island, Split Bedroom, Whirlpool
Heating Heat Pump, Natural Gas, Wood Stove, See Remarks
Flooring Carpet, Tile, Wood
Fireplaces Type Den, Wood Burning
Fireplace true
Appliance Natural Gas, Oven, Refrigerator
Building
Lot Description Pasture, Private, Wooded, Views, Wooded
Building Description Stone,Wood Siding, 2 Story/Basement
Foundation Basement, Basement Inside Entrance, Basement Outside Entrance, Block
Sewer Septic Installed
Water Public
Architectural Style Tudor
Structure Type Stone,Wood Siding
New Construction false
Schools
Elementary Schools Drexel/Burton
Middle Schools Heritage
High Schools Jimmy C Draughn
Others
Special Listing Condition Estate, None
Read Less Info
Want to know what your home might be worth? Contact us for a FREE valuation!

Our team is ready to help you sell your home for the highest possible price ASAP
© 2024 Listings courtesy of Canopy MLS as distributed by MLS GRID. All Rights Reserved.
Bought with Leanne Brittain • ERA Mountain View Properties

"My job is to find and attract mastery-based agents to the office, protect the culture, and make sure everyone is happy! "






