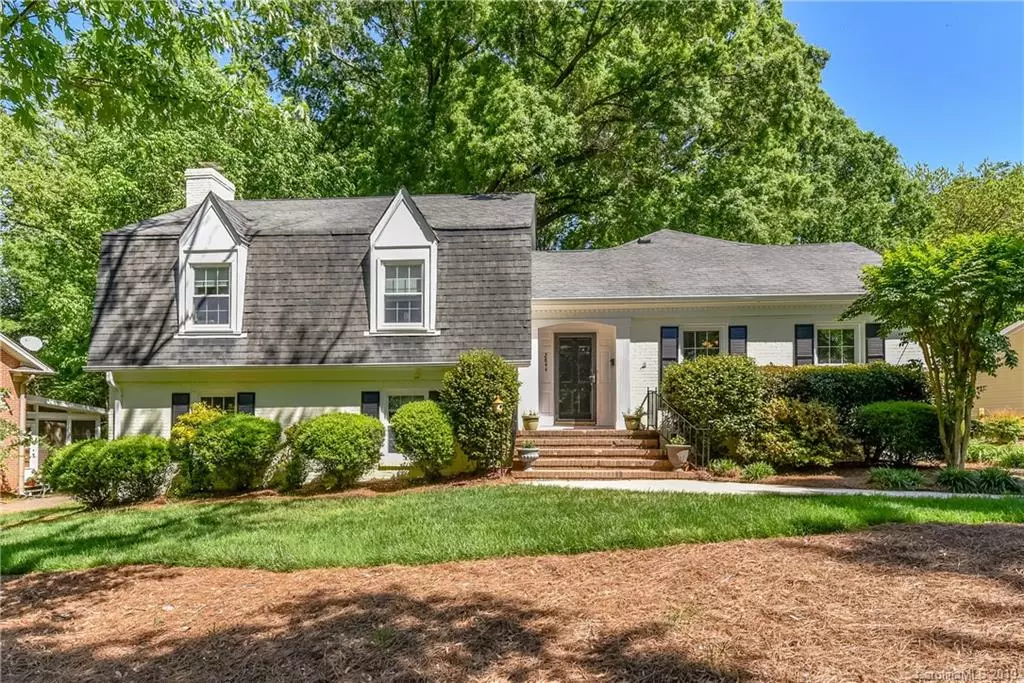$369,000
$369,000
For more information regarding the value of a property, please contact us for a free consultation.
4 Beds
3 Baths
3,039 SqFt
SOLD DATE : 06/06/2019
Key Details
Sold Price $369,000
Property Type Single Family Home
Sub Type Single Family Residence
Listing Status Sold
Purchase Type For Sale
Square Footage 3,039 sqft
Price per Sqft $121
Subdivision Huntingtowne Farms
MLS Listing ID 3498885
Sold Date 06/06/19
Style Traditional
Bedrooms 4
Full Baths 3
HOA Fees $5/ann
HOA Y/N 1
Year Built 1965
Lot Size 0.310 Acres
Acres 0.31
Lot Dimensions 73x159x97x155
Property Description
Lovely painted brick home in established South Charlotte neighborhood. Spacious floor plan with over 3,000 square feet... a rare find in Huntingtowne Farms! Kitchen features 42 inch antique white cabinets, granite counters, breakfast bar, gas cooktop/electric convection oven w/ vented hood and new flooring. Kitchen overlooks huge family room addition with gas fireplace, surround sound, new carpet. Flex/loft space over family room perfect for playroom, exercise room, etc... Formal dining room with original hardwood floors and crown molding. Plus office/den off the kitchen. Second floor features original hardwood floors and 3 spacious bedrooms. Master bedroom has en suite bath with wainscoting, tiled shower and pedestal sink. 4th bedroom plus full bath on lower level. Plus a HUGE bonus/rec room w/ built ins & fireplace (currently being used as a 2nd master). Sliding glass doors lead to large patio overlooking private fenced yard. Fantastic neighborhood with activities for all ages!
Location
State NC
County Mecklenburg
Interior
Interior Features Attic Fan, Attic Stairs Pulldown, Breakfast Bar, Built Ins
Heating Central
Flooring Carpet, Tile, Wood
Fireplaces Type Gas Log
Fireplace true
Appliance Cable Prewire, Ceiling Fan(s)
Exterior
Exterior Feature Deck, Fence
Building
Building Description Fiber Cement, Split Level
Foundation Crawl Space
Sewer Public Sewer
Water Public
Architectural Style Traditional
Structure Type Fiber Cement
New Construction false
Schools
Elementary Schools Huntingtowne Farms
Middle Schools Carmel
High Schools South Mecklenburg
Others
Acceptable Financing Cash, Conventional
Listing Terms Cash, Conventional
Special Listing Condition None
Read Less Info
Want to know what your home might be worth? Contact us for a FREE valuation!

Our team is ready to help you sell your home for the highest possible price ASAP
© 2024 Listings courtesy of Canopy MLS as distributed by MLS GRID. All Rights Reserved.
Bought with Summer Tabor • Lake Norman Realty, Inc

"My job is to find and attract mastery-based agents to the office, protect the culture, and make sure everyone is happy! "






