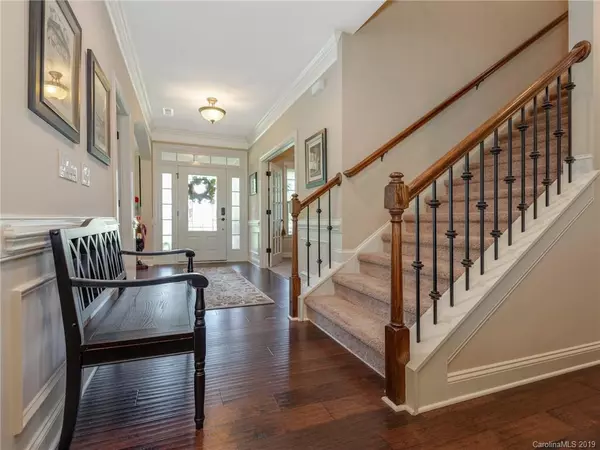$525,000
$535,000
1.9%For more information regarding the value of a property, please contact us for a free consultation.
5 Beds
5 Baths
3,852 SqFt
SOLD DATE : 07/12/2019
Key Details
Sold Price $525,000
Property Type Single Family Home
Sub Type Single Family Residence
Listing Status Sold
Purchase Type For Sale
Square Footage 3,852 sqft
Price per Sqft $136
Subdivision Forest Brook Estates
MLS Listing ID 3496694
Sold Date 07/12/19
Bedrooms 5
Full Baths 4
Half Baths 1
HOA Fees $9/ann
HOA Y/N 1
Year Built 2012
Lot Size 0.460 Acres
Acres 0.46
Property Description
BOM because buyer's financing fell through. Beautiful home on large, wooded cul-de-sac lot close to downtown Matthews! Covered front porch. Open floor plan w hand scraped hardwoods in most of the main level. Office w french doors off of entry. Large great room complete w gas fireplace is open to the kitchen. Cooks kitchen features granite counter tops, 46" cabinets, pull out shelving, & under cabinet lighting. Butler's pantry connects the kitchen w the formal dining room which has a tray ceiling & wainscoting. Large guest suite on main level wprivate bath. Master bedroom on the second floor has tray ceilings & large custom walk in closet. Master bath has double vanities, large soaking tub, & separate enclosed shower. Additional bedrooms upstairs are spacious & have a jack/jill bath. 3 car garage provides plenty of parking & storage space and is complete wutility sink. The back porch is 28 X 12 under roof, completely screened & ceramic tiled. Come make this home yours today!
Location
State NC
County Mecklenburg
Interior
Interior Features Kitchen Island, Open Floorplan, Tray Ceiling
Heating Central
Flooring Carpet, Tile, Wood
Fireplaces Type Gas Log, Great Room
Fireplace true
Appliance Ceiling Fan(s), Dishwasher, Electric Dryer Hookup, Microwave, Natural Gas, Surround Sound
Exterior
Exterior Feature In-Ground Irrigation
Roof Type Shingle
Building
Building Description Hardboard Siding,Stone Veneer, 2 Story
Foundation Slab
Sewer Public Sewer
Water Public
Structure Type Hardboard Siding,Stone Veneer
New Construction false
Schools
Elementary Schools Crown Point
Middle Schools Mint Hill
High Schools Butler
Others
Special Listing Condition None
Read Less Info
Want to know what your home might be worth? Contact us for a FREE valuation!

Our team is ready to help you sell your home for the highest possible price ASAP
© 2024 Listings courtesy of Canopy MLS as distributed by MLS GRID. All Rights Reserved.
Bought with Theresa Alfero • Allen Tate Ballantyne

"My job is to find and attract mastery-based agents to the office, protect the culture, and make sure everyone is happy! "






