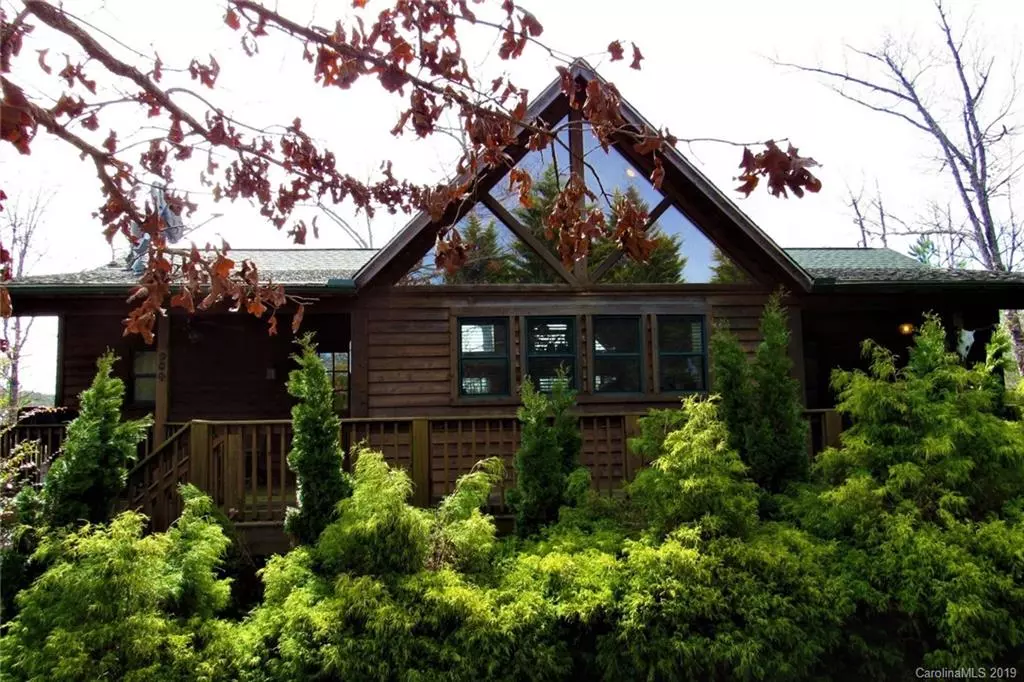$280,000
$299,900
6.6%For more information regarding the value of a property, please contact us for a free consultation.
3 Beds
3 Baths
2,288 SqFt
SOLD DATE : 12/10/2019
Key Details
Sold Price $280,000
Property Type Single Family Home
Sub Type Single Family Residence
Listing Status Sold
Purchase Type For Sale
Square Footage 2,288 sqft
Price per Sqft $122
Subdivision Green River Highlands
MLS Listing ID 3486479
Sold Date 12/10/19
Style Cabin
Bedrooms 3
Full Baths 3
HOA Fees $43/ann
HOA Y/N 1
Year Built 2006
Lot Size 2.170 Acres
Acres 2.17
Property Description
Stick built home in a serene setting only minutes to TIEC. The large great room features vaulted, beamed ceilings and a native stone fireplace. Kitchen includes custom bead board cabinetry with center island and breakfast bar. The master suite has a large walk-in closet and sliding glass door to access the full width deck. The lower level features a large family room with wetbar. Washer/dryer on main level and lower level. Great primary residence, second home, or income producing property. Buyers, .......contact the Listing Broker to see how you can get a free home inspection!
Location
State NC
County Polk
Interior
Interior Features Breakfast Bar, Kitchen Island, Split Bedroom, Vaulted Ceiling, Wet Bar, Window Treatments
Heating Central, Forced Air, Heat Pump, Heat Pump
Flooring Tile, Wood
Fireplaces Type Gas Log, Vented, Propane, Wood Burning, Wood Burning Stove
Fireplace true
Appliance Ceiling Fan(s), Gas Cooktop, Dishwasher, Dryer, Microwave, Oven, Propane Cooktop, Refrigerator, Washer
Exterior
Community Features Gated, Recreation Area
Roof Type Composition
Building
Lot Description Long Range View, Paved, Sloped, Wooded
Building Description Wood Siding, 1 Story Basement
Foundation Basement Garage Door, Basement Inside Entrance, Basement Outside Entrance, Basement Partially Finished
Sewer Septic Installed
Water Well
Architectural Style Cabin
Structure Type Wood Siding
New Construction false
Schools
Elementary Schools Unspecified
Middle Schools Unspecified
High Schools Unspecified
Others
Acceptable Financing Cash, Conventional
Listing Terms Cash, Conventional
Special Listing Condition None
Read Less Info
Want to know what your home might be worth? Contact us for a FREE valuation!

Our team is ready to help you sell your home for the highest possible price ASAP
© 2024 Listings courtesy of Canopy MLS as distributed by MLS GRID. All Rights Reserved.
Bought with Adrienne Reilly • Ferguson Hudson Realty

"My job is to find and attract mastery-based agents to the office, protect the culture, and make sure everyone is happy! "






