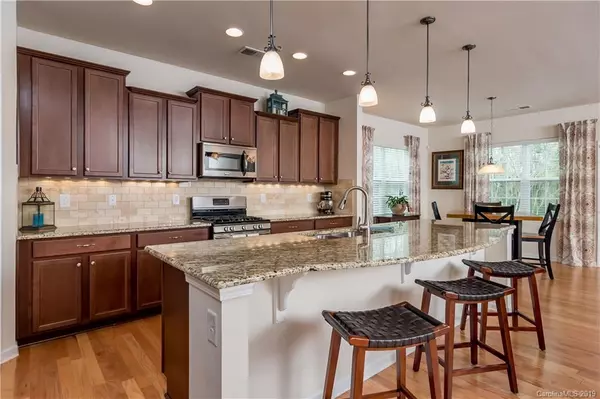$319,500
$323,000
1.1%For more information regarding the value of a property, please contact us for a free consultation.
4 Beds
3 Baths
2,949 SqFt
SOLD DATE : 05/14/2019
Key Details
Sold Price $319,500
Property Type Single Family Home
Sub Type Single Family Residence
Listing Status Sold
Purchase Type For Sale
Square Footage 2,949 sqft
Price per Sqft $108
Subdivision Carolina Reserve
MLS Listing ID 3493208
Sold Date 05/14/19
Style Transitional
Bedrooms 4
Full Baths 3
HOA Fees $76/qua
HOA Y/N 1
Year Built 2014
Lot Size 7,840 Sqft
Acres 0.18
Lot Dimensions 61 x 139 x 53 x 150
Property Description
Move-in ready, highly sought after, 1.5 story Dorchester floor plan features hardwoods throughout main level, neutral paint & open concept living. Formal dining rm is located near kitchen making it perfect for Lrg gatherings. Kitchen features granite, tile back splash, SS appliances, under cabinet lighting, walk in pantry & Lrg island. The adjoining nook is surrounded by windows for great natural light! Spacious family rm w/corner fireplace offers direct access to the screened porch & paver patio w/Retractable Awning; perfect for entertaining. The main level Master BR & sitting room features hardwood floors, ceiling fan & direct access to screened in porch. Master bath includes Lrg tiled shower, shower seat, dual vanity & lots of cabinets. 2 additional bedrooms & full bath complete main level. The 2nd floor retreat w/spacious loft includes 4th BR & full bath. Enjoy morning coffee overlooking wooded back yard. Comm Amenities inc: Club house, pool & Fitness center. Lawn Maintenance Inc.
Location
State SC
County Lancaster
Interior
Interior Features Attic Walk In, Breakfast Bar, Cable Available, Kitchen Island, Open Floorplan, Pantry, Split Bedroom, Walk-In Closet(s), Walk-In Pantry
Heating Central
Flooring Carpet, Hardwood, Tile
Fireplaces Type Family Room
Fireplace true
Appliance Cable Prewire, Ceiling Fan(s), CO Detector, Dishwasher, Disposal, Electric Dryer Hookup, Exhaust Fan, Plumbed For Ice Maker, Microwave, Natural Gas, Self Cleaning Oven
Exterior
Exterior Feature Fence, Lawn Maintenance
Community Features Clubhouse, Fitness Center, Pool, Sidewalks, Street Lights, Walking Trails
Building
Lot Description Paved, Wooded
Building Description Vinyl Siding, 1.5 Story
Foundation Slab
Builder Name Lennar
Sewer Public Sewer
Water Public
Architectural Style Transitional
Structure Type Vinyl Siding
New Construction false
Schools
Elementary Schools Indian Land
Middle Schools Indian Land
High Schools Indian Land
Others
HOA Name First Service Residential
Acceptable Financing Cash, Conventional, FHA, USDA Loan, VA Loan
Listing Terms Cash, Conventional, FHA, USDA Loan, VA Loan
Special Listing Condition None
Read Less Info
Want to know what your home might be worth? Contact us for a FREE valuation!

Our team is ready to help you sell your home for the highest possible price ASAP
© 2024 Listings courtesy of Canopy MLS as distributed by MLS GRID. All Rights Reserved.
Bought with Caroline Grard • Keller Williams South Park

"My job is to find and attract mastery-based agents to the office, protect the culture, and make sure everyone is happy! "






