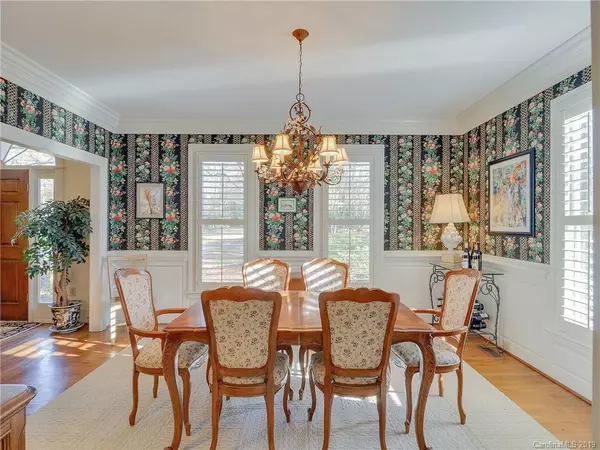$672,500
$689,900
2.5%For more information regarding the value of a property, please contact us for a free consultation.
4 Beds
4 Baths
4,227 SqFt
SOLD DATE : 05/14/2019
Key Details
Sold Price $672,500
Property Type Single Family Home
Sub Type Single Family Residence
Listing Status Sold
Purchase Type For Sale
Square Footage 4,227 sqft
Price per Sqft $159
Subdivision Giverny
MLS Listing ID 3471766
Sold Date 05/14/19
Style French Provincial
Bedrooms 4
Full Baths 3
Half Baths 1
HOA Fees $40/ann
HOA Y/N 1
Year Built 1988
Lot Size 0.490 Acres
Acres 0.49
Property Description
Amazing home in Giverny off Colony Rd! This stunning home is close to it all and has so much to offer. This one owner home has been lovingly cared for and updated modestly over the years but could use your small touches to bring it up to today's look. Walk in to the 2 story open foyer that opens up to study and formal dining room. The updated and oversized kitchen features granite and Stainless Thermador appliances plus a great layout for the home chef or for entertaining. Enjoy evenings sitting in the screened in porch with fireplace just off of the large living room. The master suite is on the main level with 2 walk in closets and huge en suite bath with separate tub and shower. Walk upstairs to the large bedrooms, multiple baths and an amazingly large and bright bonus room. What a great place for a home office, gym, study or entertainment room. Check out the home schools and distance to fine dining and shopping at SouthPark Mall and Philip's Place!
Location
State NC
County Mecklenburg
Interior
Interior Features Attic Stairs Pulldown, Built Ins, Garden Tub, Kitchen Island, Open Floorplan, Walk-In Closet(s), Wet Bar
Heating Central, Natural Gas
Flooring Carpet, Wood
Fireplaces Type Family Room, Gas Log, Living Room, Porch
Fireplace true
Appliance Cable Prewire, Ceiling Fan(s), Convection Oven, Gas Cooktop, Dishwasher, Disposal, Double Oven, Down Draft, Dryer, Plumbed For Ice Maker, Microwave, Natural Gas, Oven, Refrigerator, Security System, Self Cleaning Oven, Trash Compactor
Exterior
Community Features Street Lights
Building
Lot Description Corner Lot, Wooded
Building Description Stucco, 2 Story
Foundation Crawl Space
Sewer Public Sewer
Water Public
Architectural Style French Provincial
Structure Type Stucco
New Construction false
Schools
Elementary Schools Sharon
Middle Schools Carmel
High Schools Myers Park
Others
HOA Name Braesael
Acceptable Financing Cash, Conventional
Listing Terms Cash, Conventional
Special Listing Condition Estate
Read Less Info
Want to know what your home might be worth? Contact us for a FREE valuation!

Our team is ready to help you sell your home for the highest possible price ASAP
© 2024 Listings courtesy of Canopy MLS as distributed by MLS GRID. All Rights Reserved.
Bought with Douglas Dunaway • The Dunaway Company LLC

"My job is to find and attract mastery-based agents to the office, protect the culture, and make sure everyone is happy! "






