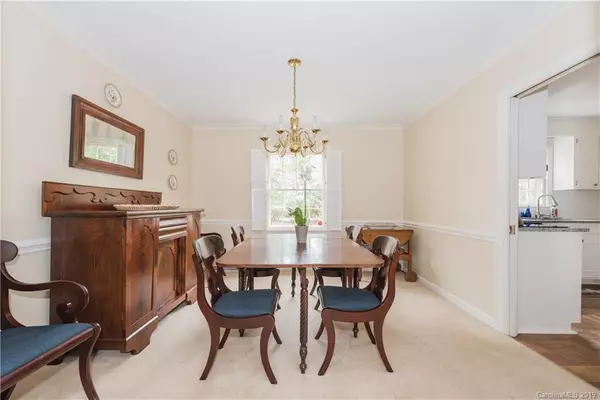$435,000
$446,500
2.6%For more information regarding the value of a property, please contact us for a free consultation.
4 Beds
3 Baths
2,428 SqFt
SOLD DATE : 04/22/2019
Key Details
Sold Price $435,000
Property Type Single Family Home
Sub Type Single Family Residence
Listing Status Sold
Purchase Type For Sale
Square Footage 2,428 sqft
Price per Sqft $179
Subdivision Beverly Woods East
MLS Listing ID 3481255
Sold Date 04/22/19
Style Traditional
Bedrooms 4
Full Baths 3
Year Built 1966
Lot Size 0.400 Acres
Acres 0.4
Property Description
Fabulous full brick home in sought after Beverly Woods East neighborhood. Updated Kitchen with granite countertops, subway tile backsplash and stainless steel appliances with eat-in breakfast nook. Formal Living and Dining rooms with plantation shutters and original hardwoods under carpet. Upper level bedrooms with original hardwood floors and ceiling fans. Hall bathroom with large double vanity, updated tile floor and shower/tub combo with tile surround. Master bedroom privately located on back side of home with great natural light. Master Bath with updated vanity. Great lower level with awesome utility/mud room with exterior entry from driveway. Oversized Family room with beautiful built-ins, gas log fireplace and french doors to back patio. Fully fenced backyard with deck off of Kitchen and great storage shed. Move in ready & a must see!
Location
State NC
County Mecklenburg
Interior
Interior Features Attic Stairs Pulldown, Built Ins
Heating Central
Flooring Carpet, Parquet, Tile, Wood
Fireplaces Type Family Room, Gas Log
Fireplace true
Appliance Ceiling Fan(s), Electric Cooktop, Dishwasher, Double Oven, Security System, Wall Oven
Exterior
Exterior Feature Deck, Fence
Community Features Pool, Sidewalks, Street Lights
Building
Lot Description Private
Foundation Crawl Space, Slab
Sewer Public Sewer
Water Public
Architectural Style Traditional
New Construction false
Schools
Elementary Schools Beverly Woods
Middle Schools Carmel
High Schools South Mecklenburg
Others
Acceptable Financing Cash, Conventional
Listing Terms Cash, Conventional
Special Listing Condition None
Read Less Info
Want to know what your home might be worth? Contact us for a FREE valuation!

Our team is ready to help you sell your home for the highest possible price ASAP
© 2024 Listings courtesy of Canopy MLS as distributed by MLS GRID. All Rights Reserved.
Bought with Jimmy Stephens • Austin-Barnett Realty LLC

"My job is to find and attract mastery-based agents to the office, protect the culture, and make sure everyone is happy! "






