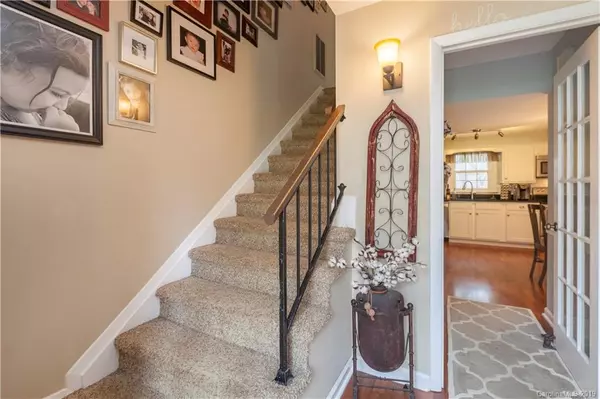$290,000
$299,999
3.3%For more information regarding the value of a property, please contact us for a free consultation.
3 Beds
3 Baths
1,927 SqFt
SOLD DATE : 04/30/2019
Key Details
Sold Price $290,000
Property Type Single Family Home
Sub Type Single Family Residence
Listing Status Sold
Purchase Type For Sale
Square Footage 1,927 sqft
Price per Sqft $150
Subdivision Sardis Forest
MLS Listing ID 3478752
Sold Date 04/30/19
Bedrooms 3
Full Baths 2
Half Baths 1
Year Built 1986
Lot Size 0.330 Acres
Acres 0.33
Property Description
Don't miss this Show Stopper! This home offers 3 bedrooms and 2 and half baths in the Sardis Forest Neighborhood. Beautiful new kitchen featuring granite countertops, SS appliances, subway tile backsplash, and eat-in kitchen. Freshly painted exterior with new exterior doors and re-screened back porch. New architectural roof and Apex windows installed in 2017 (25 year warranty is transferrable). HVAC completed in 2014. Crown Molding and New light fixtures/ceiling fans through out. This home has been loved and cared for and it shows. Don't miss the large family room featuring vaulted ceilings, gas fireplace and plantation shutters or the lovely screened-in back porch over looking large backyard with patio and fire pit. All appliances including washer and dryer convey. Fireplace and chimney sold as-is with not known issues.
Location
State NC
County Mecklenburg
Interior
Interior Features Attic Stairs Pulldown, Pantry
Heating Forced Air
Flooring Carpet, Tile, Wood
Fireplaces Type Family Room, Gas Log
Fireplace true
Appliance Cable Prewire, Ceiling Fan(s), CO Detector, Electric Cooktop, Dishwasher, Disposal, Dryer, Electric Dryer Hookup, Exhaust Fan, Freezer, Refrigerator, Self Cleaning Oven, Washer
Exterior
Exterior Feature Fence, Fire Pit
Building
Building Description Hardboard Siding, 2 Story
Foundation Crawl Space
Sewer Public Sewer
Water Public
Structure Type Hardboard Siding
New Construction false
Schools
Elementary Schools Matthews
Middle Schools Crestdale
High Schools East Mecklenburg
Others
Acceptable Financing Cash, Conventional, FHA
Listing Terms Cash, Conventional, FHA
Special Listing Condition None
Read Less Info
Want to know what your home might be worth? Contact us for a FREE valuation!

Our team is ready to help you sell your home for the highest possible price ASAP
© 2024 Listings courtesy of Canopy MLS as distributed by MLS GRID. All Rights Reserved.
Bought with Andrew Rosen • Allen Tate SouthPark

"My job is to find and attract mastery-based agents to the office, protect the culture, and make sure everyone is happy! "






