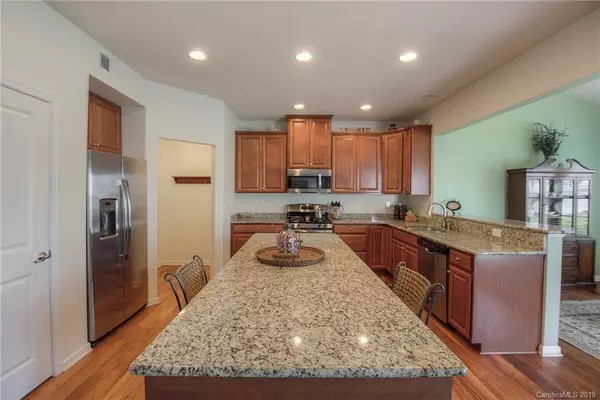$261,000
$261,000
For more information regarding the value of a property, please contact us for a free consultation.
4 Beds
3 Baths
2,403 SqFt
SOLD DATE : 03/18/2019
Key Details
Sold Price $261,000
Property Type Single Family Home
Sub Type Single Family Residence
Listing Status Sold
Purchase Type For Sale
Square Footage 2,403 sqft
Price per Sqft $108
Subdivision The Mills At Rocky River
MLS Listing ID 3466613
Sold Date 03/18/19
Style Transitional
Bedrooms 4
Full Baths 2
Half Baths 1
HOA Fees $66/qua
HOA Y/N 1
Year Built 2016
Lot Size 5,270 Sqft
Acres 0.121
Lot Dimensions 105-50-104-49
Property Description
New Fenced in yard !!Spacious "Venice" floor plan with Morning Room/HWD floors on main level. Beautiful gourmet kitchen, huge island, breakfast bar, pantry, gas range, upgraded GE appliances, Awesome Sunroom + family, great Rm for entertaining,Morning RM has wall of windows overlooking yard, vaulted ceiling, upstairs offer large master BA, walk in closet, master BA shower, garden tub, double vanity, tile floors, upstairs laundry room has closet + shelving, good size secondary BR's, tankless water heater, maintenance free vinyl siding. Ready for New Home Owner "" Builder Ryan is now selling the Venice floor plan for $$2980,000 start price" Great Value here
Location
State NC
County Cabarrus
Interior
Interior Features Breakfast Bar, Garden Tub, Kitchen Island, Open Floorplan, Pantry, Walk-In Closet(s)
Heating Central
Flooring Carpet, Wood
Fireplace false
Appliance Cable Prewire, Ceiling Fan(s), Dishwasher, Disposal, Electric Dryer Hookup, Plumbed For Ice Maker, Microwave, Self Cleaning Oven
Exterior
Community Features Clubhouse, Playground, Pool, Sidewalks, Tennis Court(s)
Building
Lot Description Level
Building Description Vinyl Siding, 2 Story
Foundation Slab
Builder Name Ryan
Sewer Public Sewer
Water Public
Architectural Style Transitional
Structure Type Vinyl Siding
New Construction false
Schools
Elementary Schools Patriots
Middle Schools C.C. Griffin
High Schools Central Cabarrus
Others
HOA Name Hawthorne Mgmt
Acceptable Financing Cash, Conventional, FHA
Listing Terms Cash, Conventional, FHA
Special Listing Condition None
Read Less Info
Want to know what your home might be worth? Contact us for a FREE valuation!

Our team is ready to help you sell your home for the highest possible price ASAP
© 2024 Listings courtesy of Canopy MLS as distributed by MLS GRID. All Rights Reserved.
Bought with Steve Herring • Century 21 Providence

"My job is to find and attract mastery-based agents to the office, protect the culture, and make sure everyone is happy! "






