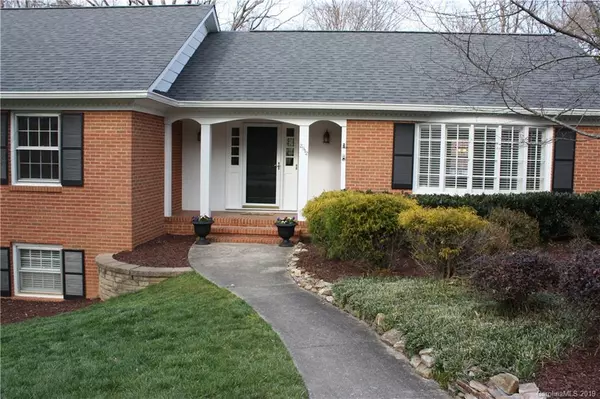$520,000
$535,000
2.8%For more information regarding the value of a property, please contact us for a free consultation.
4 Beds
3 Baths
2,420 SqFt
SOLD DATE : 03/28/2019
Key Details
Sold Price $520,000
Property Type Single Family Home
Sub Type Single Family Residence
Listing Status Sold
Purchase Type For Sale
Square Footage 2,420 sqft
Price per Sqft $214
Subdivision Beverly Woods East
MLS Listing ID 3477442
Sold Date 03/28/19
Style Ranch
Bedrooms 4
Full Baths 3
HOA Fees $4/ann
HOA Y/N 1
Year Built 1970
Lot Size 0.450 Acres
Acres 0.45
Property Description
Ultimate Charlotte Location! Shopping, Restaurants, Parks, close to everything! 4beds/3 baths on an amazing lot with mature trees and tons of privacy. This beautiful home is move in ready with these recent updates: Refinished Hardwoods, New Roof and Paint in 2019. New HVAC and Hot Water heater in 2016. Granite countertops in kitchen and updated bathrooms. Circular driveway and detached garage with amazing storage. Screened porch overlooks lush backyard great for entertaining. Membership to neighborhood pool available for additional fee. BWE provides many annual events and activities to get involved in the community. This is a MUST SEE!!!
Location
State NC
County Mecklenburg
Interior
Interior Features Attic Fan, Attic Stairs Pulldown, Attic Walk In, Cable Available, Garage Shop
Heating Central
Flooring Tile, Wood
Fireplace true
Appliance Cable Prewire, Ceiling Fan(s), Dishwasher, Disposal, Electric Dryer Hookup, Exhaust Fan, Plumbed For Ice Maker, Microwave, Natural Gas, Wall Oven
Exterior
Exterior Feature Fence
Community Features Playground, Pool, Sidewalks, Street Lights
Building
Building Description Brick, 1 Story Basement
Foundation Basement, Basement Fully Finished, Basement Outside Entrance, Crawl Space
Sewer Public Sewer
Water Public
Architectural Style Ranch
Structure Type Brick
New Construction false
Schools
Elementary Schools Beverly Woods
Middle Schools Carmel
High Schools South Mecklenburg
Others
Acceptable Financing Cash, Conventional, FHA, VA Loan
Listing Terms Cash, Conventional, FHA, VA Loan
Special Listing Condition None
Read Less Info
Want to know what your home might be worth? Contact us for a FREE valuation!

Our team is ready to help you sell your home for the highest possible price ASAP
© 2024 Listings courtesy of Canopy MLS as distributed by MLS GRID. All Rights Reserved.
Bought with Amy Lothrop • Pridemore Properties

"My job is to find and attract mastery-based agents to the office, protect the culture, and make sure everyone is happy! "






