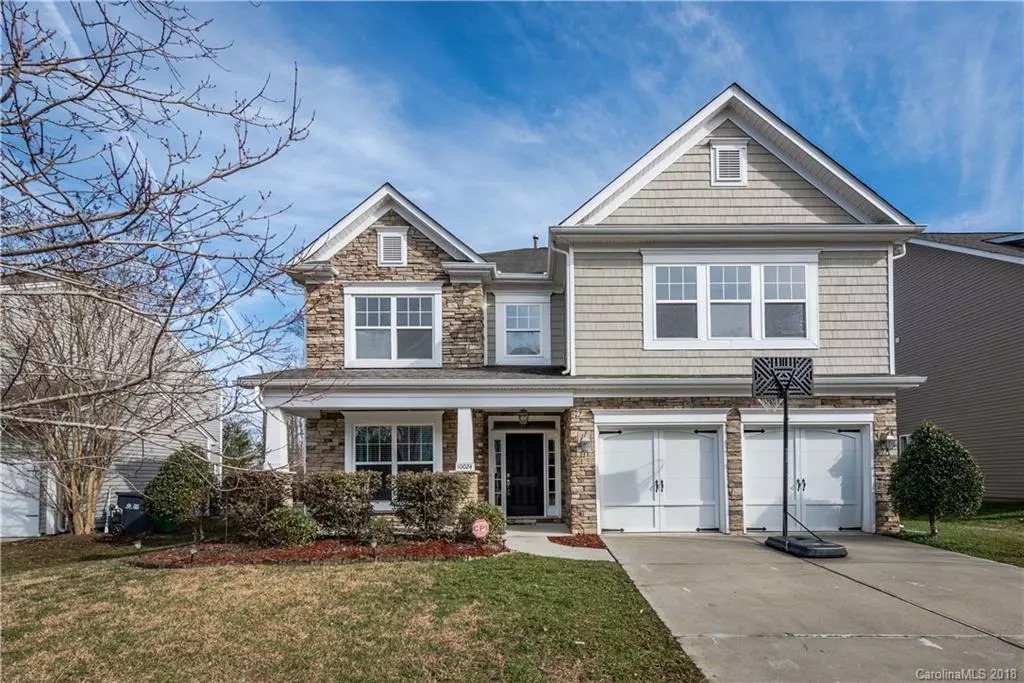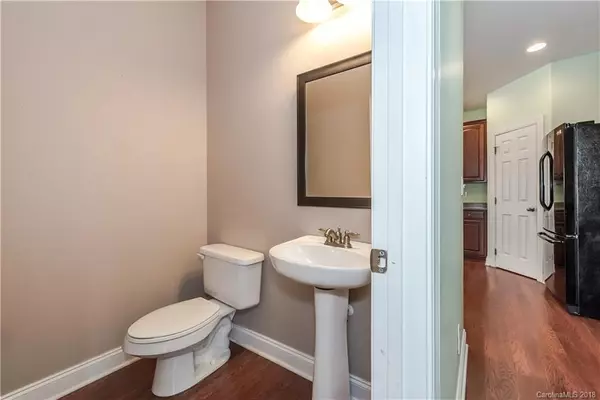$288,000
$290,000
0.7%For more information regarding the value of a property, please contact us for a free consultation.
4 Beds
4 Baths
3,628 SqFt
SOLD DATE : 02/08/2019
Key Details
Sold Price $288,000
Property Type Single Family Home
Sub Type Single Family Residence
Listing Status Sold
Purchase Type For Sale
Square Footage 3,628 sqft
Price per Sqft $79
Subdivision Seven Oaks
MLS Listing ID 3459210
Sold Date 02/08/19
Bedrooms 4
Full Baths 3
Half Baths 1
HOA Fees $29
HOA Y/N 1
Year Built 2006
Lot Size 8,712 Sqft
Acres 0.2
Property Description
MOVE-IN READY 2 story home in the highly desirable Seven Oaks. Partial stone front. Walk right into beautiful hardwood floors. French doors give access to an office w custom large closet (could be a BR), formal dining area, carpeted family room w fireplace, kitchen highlighted by double oven and Gorgeous Corian countertops, breakfast area and tile sunroom. HUGE open loft w tray ceilings upstairs, the Master Bedroom boasts double tray ceilings w crown molding and double walk-in closets, large master bath w double vanities, separate tub and shower. 2nd Masters upstairs w private bath. 2 more very generous size secondary bedrooms and large bath as well. Entertain outdoors in a screened porch and large level backyard completely fenced, irrigation system included.
Seven Oaks offers tons of amenities including Swimming Pool, Clubhouse, Playground and Pond
If there is still doubts, rest easy knowing that you have a 1-year Home Warranty paid for by sellers.
Location
State NC
County Mecklenburg
Interior
Interior Features Attic Stairs Pulldown, Built Ins, Garden Tub, Pantry, Tray Ceiling, Walk-In Closet(s), Walk-In Pantry
Heating Central
Flooring Carpet, Hardwood, Tile
Fireplaces Type Family Room, Gas Log
Fireplace true
Appliance Ceiling Fan(s), CO Detector, Electric Cooktop, Double Oven, Electric Dryer Hookup, Exhaust Fan, Security System, Wall Oven
Exterior
Exterior Feature Fence, In-Ground Irrigation
Community Features Clubhouse, Playground, Pond, Pool, Recreation Area, Sidewalks
Building
Lot Description Level
Building Description Stone,Vinyl Siding, 2 Story
Foundation Slab
Sewer Public Sewer
Water Public
Structure Type Stone,Vinyl Siding
New Construction false
Schools
Elementary Schools Unspecified
Middle Schools Unspecified
High Schools Unspecified
Others
HOA Name Superior Management
Acceptable Financing Cash, Conventional, FHA, VA Loan
Listing Terms Cash, Conventional, FHA, VA Loan
Special Listing Condition None
Read Less Info
Want to know what your home might be worth? Contact us for a FREE valuation!

Our team is ready to help you sell your home for the highest possible price ASAP
© 2024 Listings courtesy of Canopy MLS as distributed by MLS GRID. All Rights Reserved.
Bought with Philip Logarides • FK and Associates Real Estate Firm

"My job is to find and attract mastery-based agents to the office, protect the culture, and make sure everyone is happy! "






