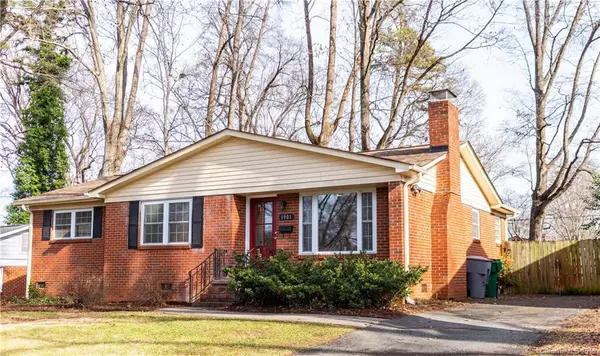$325,000
$324,900
For more information regarding the value of a property, please contact us for a free consultation.
3 Beds
2 Baths
1,290 SqFt
SOLD DATE : 04/02/2019
Key Details
Sold Price $325,000
Property Type Single Family Home
Sub Type Single Family Residence
Listing Status Sold
Purchase Type For Sale
Square Footage 1,290 sqft
Price per Sqft $251
Subdivision Markham Village
MLS Listing ID 3461793
Sold Date 04/02/19
Style Ranch
Bedrooms 3
Full Baths 2
Year Built 1956
Lot Size 10,018 Sqft
Acres 0.23
Lot Dimensions 65x150
Property Description
Beautiful Mid-Century home perched on a hill in sought after Country Club Heights. This 3-bedroom 2-bath home has just undergone a fully permitted renovation. This home has been renovated to today’s standards while preserving a few carefully selected original characteristics. The kitchen has been updated with a new layout, fresh new white shaker cabinets, quartz counter tops, all new SS appliances, and a farm house sink. There are generous amounts of counter space to prepare your next meal. Newly designed master suite featuring a full bath with designer tile and walk-in closet. This larger bedroom footprint has been seamlessly created for your own personal retreat while leaving 2 more bedrooms for additional needs. Hardwoods floors throughout the main living areas and tile floors in both bathrooms. Nicely landscaped with paver patio and privacy fenced rear yard. HVAC unit is only 6 years old, and the roof was replaced in 2011. New water heater. Move in Ready!!
Location
State NC
County Mecklenburg
Interior
Interior Features Attic Stairs Pulldown, Kitchen Island, Walk-In Closet(s)
Heating Central, Natural Gas
Flooring Tile, Wood
Fireplaces Type Family Room, Wood Burning
Fireplace true
Appliance Ceiling Fan(s), CO Detector, Dishwasher, Disposal, Electric Dryer Hookup, Microwave, Refrigerator
Exterior
Exterior Feature Fence
Building
Building Description Vinyl Siding, 1 Story
Foundation Crawl Space
Sewer Public Sewer
Water Public
Architectural Style Ranch
Structure Type Vinyl Siding
New Construction false
Schools
Elementary Schools Unspecified
Middle Schools Unspecified
High Schools Unspecified
Others
Acceptable Financing Cash, Conventional, FHA
Listing Terms Cash, Conventional, FHA
Special Listing Condition None
Read Less Info
Want to know what your home might be worth? Contact us for a FREE valuation!

Our team is ready to help you sell your home for the highest possible price ASAP
© 2024 Listings courtesy of Canopy MLS as distributed by MLS GRID. All Rights Reserved.
Bought with Chris McGowan • Allen Tate Providence @485

"My job is to find and attract mastery-based agents to the office, protect the culture, and make sure everyone is happy! "






