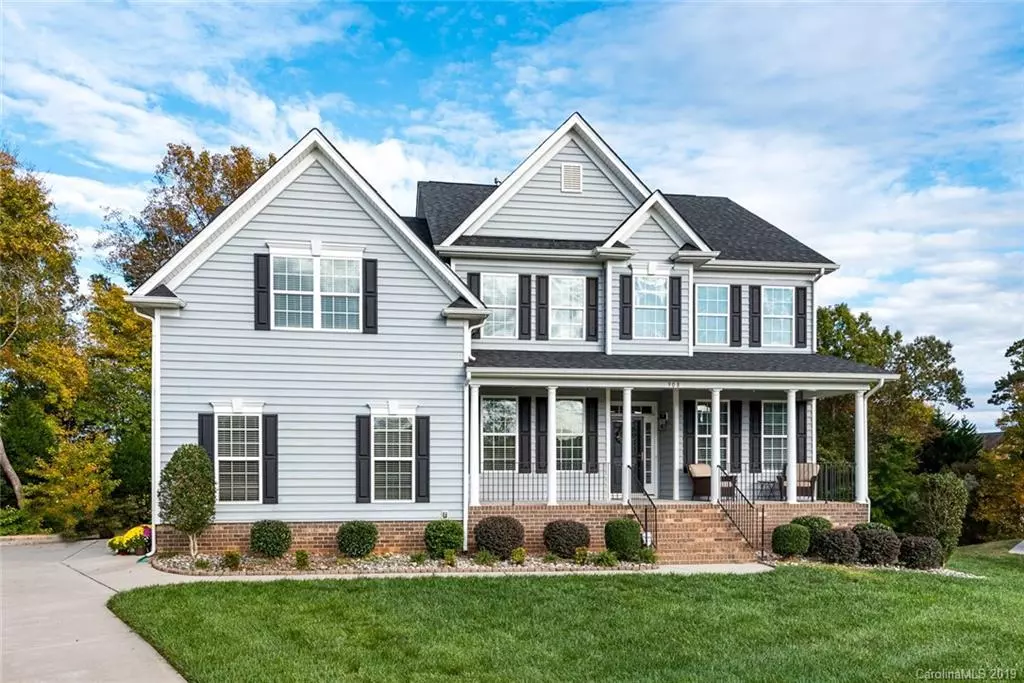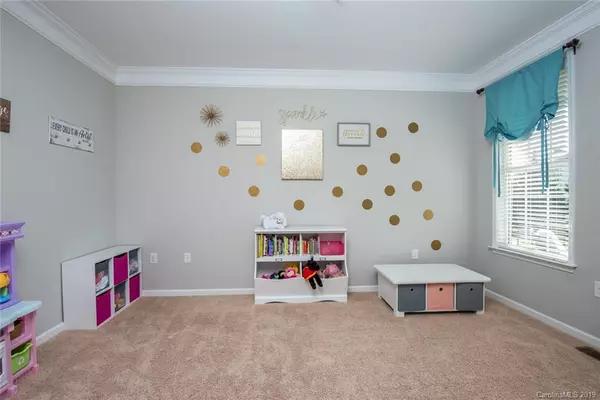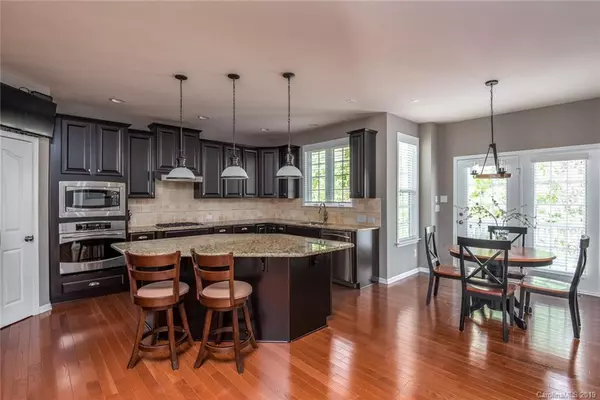$421,000
$425,000
0.9%For more information regarding the value of a property, please contact us for a free consultation.
5 Beds
4 Baths
4,090 SqFt
SOLD DATE : 03/22/2019
Key Details
Sold Price $421,000
Property Type Single Family Home
Sub Type Single Family Residence
Listing Status Sold
Purchase Type For Sale
Square Footage 4,090 sqft
Price per Sqft $102
Subdivision Callonwood
MLS Listing ID 3465195
Sold Date 03/22/19
Style Transitional
Bedrooms 5
Full Baths 4
HOA Fees $47/ann
HOA Y/N 1
Year Built 2012
Lot Size 0.587 Acres
Acres 0.587
Property Description
Don't miss this one! This fabulous 2-story home w/basement sits on over a 1/2 acre cul-de-sac lot in Callonwood. 5BR, 4BA, huge kitchen w/breakfast bar, pantry, dark cabinets w/granite counters & SS appliances. Open concept w/large Great Rm, 1st floor guest bed/bath, a formal dining rm and study complete the main level. Large secondary bedrooms up, BR 5 can double as a bonus rm. Beautiful MBR w/tray ceiling, MBA is complete with large shower, garden tub & double vanity. The custom MBR closet has great storage space & has a separate entrance into the laundry rm. The basement has a full bath, billiard/rec area/exercise, 142sf storage rm, 187sf rm currently used as music rm, 200sf workshop w/double doors to exterior. Bsmt opens to lg patio below the enormous deck. Rocking chair front porch. Dual cat 5 in bsmt & main level, some low voltage wiring for speakers, 50amp disconnect located beside HVAC equip (for future pool pump), extra wide and extended driveway.
Location
State NC
County Union
Interior
Interior Features Attic Other, Basement Shop, Breakfast Bar, Cable Available, Garden Tub, Kitchen Island, Open Floorplan, Pantry, Tray Ceiling, Walk-In Closet(s)
Heating Central, Multizone A/C, Zoned, Natural Gas
Flooring Carpet, Concrete, Hardwood, Tile
Fireplaces Type Gas Log, Vented, Great Room, Gas
Fireplace true
Appliance Cable Prewire, Ceiling Fan(s), CO Detector, Gas Cooktop, Dishwasher, Plumbed For Ice Maker, Microwave, Natural Gas, Self Cleaning Oven, Wall Oven
Exterior
Exterior Feature Deck
Community Features Clubhouse, Dog Park, Playground, Pool, Recreation Area, Sidewalks, Street Lights, Walking Trails, Other
Building
Lot Description Cul-De-Sac, Private
Building Description Vinyl Siding, 2 Story/Basement
Foundation Basement Partially Finished
Builder Name Parker Orleans
Sewer Public Sewer
Water Public
Architectural Style Transitional
Structure Type Vinyl Siding
New Construction false
Schools
Elementary Schools Indian Trail
Middle Schools Sun Valley
High Schools Sun Valley
Others
HOA Name Cedar Management
Acceptable Financing Cash, Conventional, VA Loan
Listing Terms Cash, Conventional, VA Loan
Special Listing Condition None
Read Less Info
Want to know what your home might be worth? Contact us for a FREE valuation!

Our team is ready to help you sell your home for the highest possible price ASAP
© 2024 Listings courtesy of Canopy MLS as distributed by MLS GRID. All Rights Reserved.
Bought with Karunaker Donuru • Galaxy Real Estate LLC

"My job is to find and attract mastery-based agents to the office, protect the culture, and make sure everyone is happy! "






