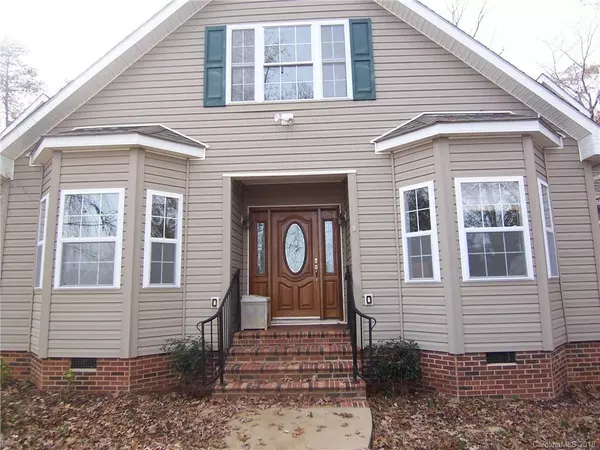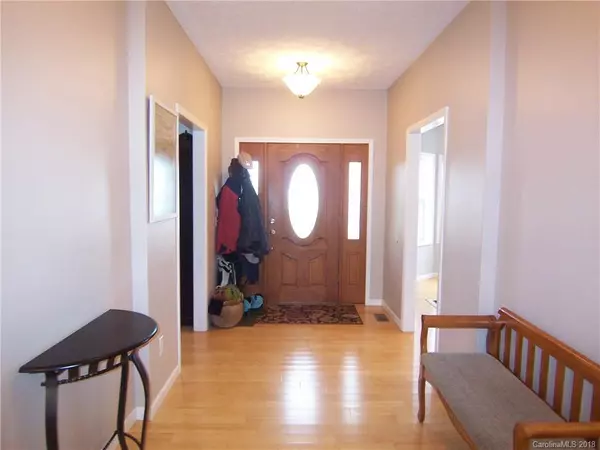$330,000
$345,900
4.6%For more information regarding the value of a property, please contact us for a free consultation.
4 Beds
3 Baths
3,447 SqFt
SOLD DATE : 12/20/2019
Key Details
Sold Price $330,000
Property Type Single Family Home
Sub Type Single Family Residence
Listing Status Sold
Purchase Type For Sale
Square Footage 3,447 sqft
Price per Sqft $95
Subdivision Cotton Patch
MLS Listing ID 3457068
Sold Date 12/20/19
Style Traditional
Bedrooms 4
Full Baths 3
Year Built 2006
Lot Size 10.820 Acres
Acres 10.82
Lot Dimensions 220x256x268x106x199x620x482x61x82x129x60
Property Description
Spacious equestrian-friendly home on almost 11 acres. 4 br/3 ba home has approx 3447 sq ft. Storage galore! The home is built w/an open floor plan & split bedroom plan. The floors are bamboo h/w & carpet. The living room has a fireplace w/gas logs. The large kitchen has granite counter tops & stainless appliances, including gas cook-top stove & convection oven. There is a breakfast bar, breakfast area, & dining room. There is a large laundry room w/sink. There is a home office. The large master suite features a double vanity, jetted tub, walk-in shower, & large walk-in closet. The master bedroom & br 2 are on the main level. The upper level has two bedrooms, a huge bonus room, & an expandable attic. This is a level lot with approximately 4 acres in pasture. There is lots of space for a pool, garden, or additional buildings. The storage building is used as a hay shed. There is a run-in for donkeys. There is an oversize double garage & circular drive with lots of parking. A MUST SEE!
Location
State NC
County Rutherford
Interior
Interior Features Attic Walk In, Breakfast Bar, Cable Available, Open Floorplan, Split Bedroom, Walk-In Closet(s)
Heating Heat Pump, Heat Pump
Flooring Bamboo, Carpet
Fireplaces Type Gas Log, Living Room
Fireplace true
Appliance Ceiling Fan(s), Convection Oven, Gas Cooktop, Dishwasher, Disposal, Dryer, Gas Dryer Hookup, Microwave, Refrigerator, Washer
Exterior
Exterior Feature Fence
Roof Type Shingle
Parking Type Attached Garage, Garage - 2 Car
Building
Lot Description Level
Building Description Vinyl Siding, Modular Home
Foundation Crawl Space
Builder Name Joe Carson
Sewer Septic Installed
Water Well
Architectural Style Traditional
Structure Type Vinyl Siding
New Construction false
Schools
Elementary Schools Ellenboro
Middle Schools East Rutherford
High Schools East Rutherford
Others
Acceptable Financing Cash, Conventional, FHA, USDA Loan, VA Loan
Listing Terms Cash, Conventional, FHA, USDA Loan, VA Loan
Special Listing Condition None
Read Less Info
Want to know what your home might be worth? Contact us for a FREE valuation!

Our team is ready to help you sell your home for the highest possible price ASAP
© 2024 Listings courtesy of Canopy MLS as distributed by MLS GRID. All Rights Reserved.
Bought with Kerianne Wilcox • Wilcox Real Estate Group

"My job is to find and attract mastery-based agents to the office, protect the culture, and make sure everyone is happy! "






