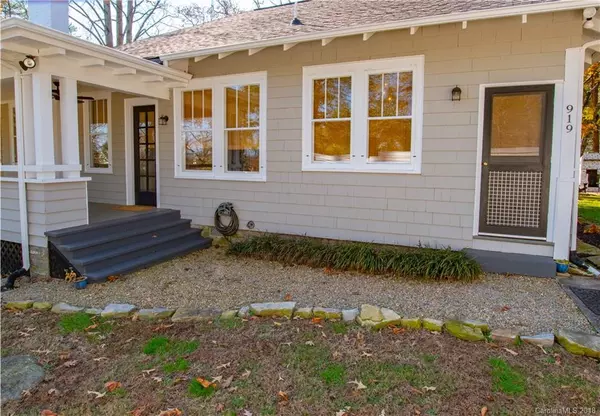$350,000
$350,000
For more information regarding the value of a property, please contact us for a free consultation.
3 Beds
2 Baths
1,534 SqFt
SOLD DATE : 04/24/2019
Key Details
Sold Price $350,000
Property Type Single Family Home
Sub Type Single Family Residence
Listing Status Sold
Purchase Type For Sale
Square Footage 1,534 sqft
Price per Sqft $228
Subdivision Forest Heights
MLS Listing ID 3453126
Sold Date 04/24/19
Style Arts and Crafts
Bedrooms 3
Full Baths 2
Year Built 1930
Lot Size 0.640 Acres
Acres 0.64
Property Description
STEP BACK IN TIME in this beautifully restored historic home within walking distance to downtown. All the modern conveniences intermingled tastefully to preserve the charm of its era. Refinished hardwoods throughout with classic tile in baths. Ten foot high ceilings, heavy pane restored windows, wide baseboards and trim. Custom kitchen with stainless appliances, granite counters, butler pantry and closet. Master suite with large closets and full bath. Every room is stunning from the time you enter the front door to the living room with its cozy gas fireplace and inviting site lines into dining room and kitchen. Bright and airy bedrooms with large closets. Abundant storage in every room. Wrap around porch with winter views for relaxing or entertaining. Beautiful yard with .64 acres to enjoy. Outside fireplace for cool evenings. Separate possible guest house, studio, or you decide how to put the finishing touches on it! Storage for lawn and sporting equipment.
Location
State NC
County Henderson
Interior
Interior Features Open Floorplan, Pantry
Heating Central
Flooring Wood
Fireplaces Type Gas Log, Living Room, Gas
Fireplace true
Appliance Gas Cooktop, Dishwasher, Dryer, Electric Dryer Hookup, Microwave, Natural Gas, Refrigerator, Washer
Exterior
Exterior Feature Outdoor Fireplace, Tractor Shed, Workshop, Other
Building
Lot Description Corner Lot, Green Area, Level, Winter View
Building Description Wood Siding, 1 Story
Foundation Crawl Space
Sewer Public Sewer
Water Public
Architectural Style Arts and Crafts
Structure Type Wood Siding
New Construction false
Schools
Elementary Schools Unspecified
Middle Schools Unspecified
High Schools Unspecified
Others
Acceptable Financing Cash, Conventional
Listing Terms Cash, Conventional
Special Listing Condition None
Read Less Info
Want to know what your home might be worth? Contact us for a FREE valuation!

Our team is ready to help you sell your home for the highest possible price ASAP
© 2024 Listings courtesy of Canopy MLS as distributed by MLS GRID. All Rights Reserved.
Bought with John Williams • Keller Williams Realty Mountain Partners

"My job is to find and attract mastery-based agents to the office, protect the culture, and make sure everyone is happy! "






