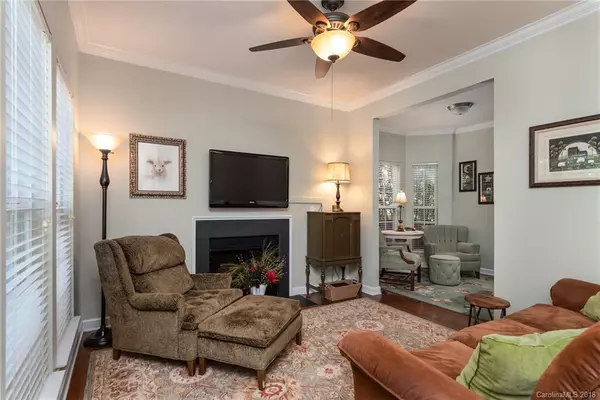$205,000
$205,000
For more information regarding the value of a property, please contact us for a free consultation.
3 Beds
4 Baths
2,015 SqFt
SOLD DATE : 12/27/2018
Key Details
Sold Price $205,000
Property Type Condo
Sub Type Condo/Townhouse
Listing Status Sold
Purchase Type For Sale
Square Footage 2,015 sqft
Price per Sqft $101
Subdivision Carrington Ridge
MLS Listing ID 3444553
Sold Date 12/27/18
Style Transitional
Bedrooms 3
Full Baths 3
Half Baths 1
HOA Fees $165/mo
HOA Y/N 1
Year Built 2007
Lot Size 3,920 Sqft
Acres 0.09
Property Description
Beautiful 3-story end unit townhome with hardwoods on main level. Exterior is brick and stone facade, lots of windows and spacious rooms. Kitchen features island, lots of counter space and pantry. Dining room with bay window is currently being used as a sitting/reading room. Home has a large fenced back yard with covered patio and detached 1-car garage. Home features crown molding throughout. There is a spacious 3rd floor bedroom and/or bonus room with a walk-in closet and full bath. This townhome is within walking distance to the beautiful pool, splash pad, pavilion and playground. Home is centrally located only a few miles from shopping, dining & entertainment. Easy access to I77 and minutes away from Lake Norman.
Location
State NC
County Mecklenburg
Building/Complex Name Carrington Ridge
Interior
Interior Features Attic Stairs Pulldown, Kitchen Island, Pantry, Walk-In Closet(s), Window Treatments
Heating Central, Heat Pump
Flooring Carpet, Wood
Fireplaces Type Living Room, Other
Fireplace true
Appliance Cable Prewire, Ceiling Fan(s), Dishwasher, Disposal, Electric Dryer Hookup, Plumbed For Ice Maker, Microwave, Oven, Refrigerator
Exterior
Exterior Feature Fence, Lawn Maintenance
Building
Lot Description End Unit, Level
Building Description Stone,Vinyl Siding, 3 Story
Foundation Slab
Sewer Public Sewer
Water Public
Architectural Style Transitional
Structure Type Stone,Vinyl Siding
New Construction false
Schools
Elementary Schools Barnette
Middle Schools Bradley
High Schools Hopewell
Others
HOA Name Main Street Management
Acceptable Financing Cash, Conventional, FHA, VA Loan
Listing Terms Cash, Conventional, FHA, VA Loan
Special Listing Condition None
Read Less Info
Want to know what your home might be worth? Contact us for a FREE valuation!

Our team is ready to help you sell your home for the highest possible price ASAP
© 2025 Listings courtesy of Canopy MLS as distributed by MLS GRID. All Rights Reserved.
Bought with Lisa Lyerly • Lake Norman Realty Inc
"My job is to find and attract mastery-based agents to the office, protect the culture, and make sure everyone is happy! "






