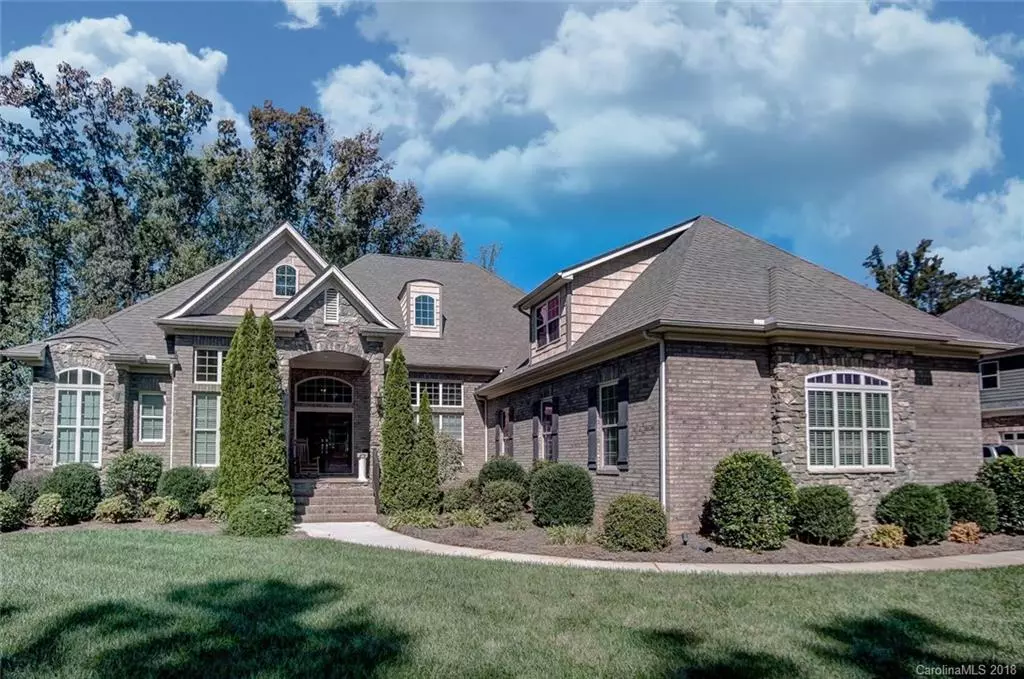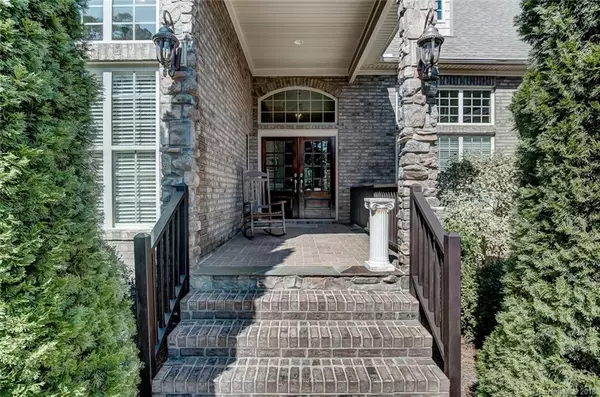$750,000
$799,000
6.1%For more information regarding the value of a property, please contact us for a free consultation.
4 Beds
6 Baths
4,512 SqFt
SOLD DATE : 02/15/2019
Key Details
Sold Price $750,000
Property Type Single Family Home
Sub Type Single Family Residence
Listing Status Sold
Purchase Type For Sale
Square Footage 4,512 sqft
Price per Sqft $166
Subdivision Stratford Hall
MLS Listing ID 3438699
Sold Date 02/15/19
Style Traditional
Bedrooms 4
Full Baths 4
Half Baths 2
HOA Fees $100/ann
HOA Y/N 1
Year Built 2008
Lot Size 0.490 Acres
Acres 0.49
Lot Dimensions irregular
Property Description
Stunning custom ranch home with glorious walk-out basement in gated community. Full brick & stone home with fiber cement accents, split bedroom floor plan, all bedrooms en-suite with additional half bath per level. Great custom features: 6" & crown molding, double tray ceilings, rope lighting, coffered ceiling, extensive hardwood flooring, screen enclosed balcony, custom cabinetry, master bath has huge walk-in shower/two shower heads, walk-in closets. Basement offers incredible utility: full bar with service sink, dishwasher, ice maker, refrigerator, back-bar cabinets with mirrors & lighting; 2nd master bedroom, theater room with surround sound, billiard area, game table area, den with floor-ceiling stone fireplace. Unfinished basement (965 sq ft) offers storage, shop area and easy outdoor access. Great balcony, screen enclosed balcony, patio. Oversized covered front porch, level rear yard that backs to trees. Gradual slope (no steps) provides easy outdoor access to basement.
Location
State NC
County Union
Interior
Interior Features Attic Fan, Attic Stairs Pulldown, Basement Shop, Built Ins, Garden Tub, Kitchen Island, Open Floorplan, Pantry, Split Bedroom, Tray Ceiling, Walk-In Closet(s)
Heating Central, Multizone A/C, Zoned
Flooring Carpet, Tile, Wood
Fireplaces Type Den, Gas Log, Ventless, Living Room
Fireplace true
Appliance Ceiling Fan(s), Convection Oven, Gas Cooktop, Dishwasher, Disposal, Exhaust Fan, Plumbed For Ice Maker, Microwave, Security System, Self Cleaning Oven, Surround Sound, Warming Drawer
Exterior
Exterior Feature Deck, In-Ground Irrigation
Community Features Gated, Pond
Building
Lot Description Cul-De-Sac, Level, Wooded
Building Description Fiber Cement,Stone Veneer, 1 Story Basement
Foundation Basement, Basement Inside Entrance, Basement Outside Entrance, Basement Partially Finished
Builder Name Williams Co
Sewer County Sewer
Water County Water
Architectural Style Traditional
Structure Type Fiber Cement,Stone Veneer
New Construction false
Schools
Elementary Schools Antioch
Middle Schools Weddington
High Schools Weddington
Others
HOA Name Cedar Management
Acceptable Financing Cash, Conventional
Listing Terms Cash, Conventional
Special Listing Condition None
Read Less Info
Want to know what your home might be worth? Contact us for a FREE valuation!

Our team is ready to help you sell your home for the highest possible price ASAP
© 2024 Listings courtesy of Canopy MLS as distributed by MLS GRID. All Rights Reserved.
Bought with Pearl Smith • Pearl Realty

"My job is to find and attract mastery-based agents to the office, protect the culture, and make sure everyone is happy! "






