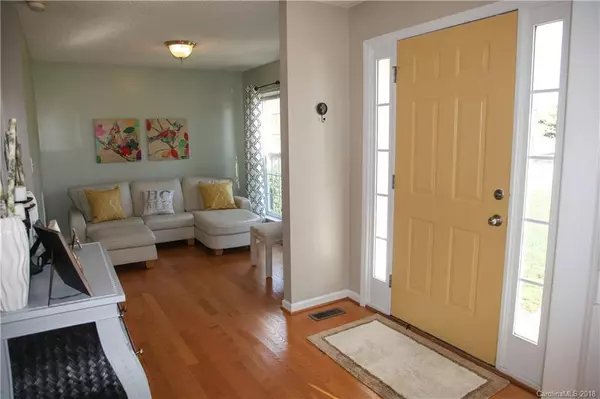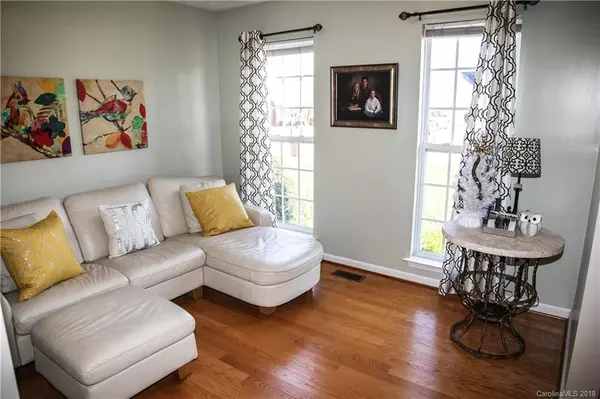$249,500
$249,500
For more information regarding the value of a property, please contact us for a free consultation.
4 Beds
3 Baths
2,154 SqFt
SOLD DATE : 02/08/2019
Key Details
Sold Price $249,500
Property Type Single Family Home
Sub Type Single Family Residence
Listing Status Sold
Purchase Type For Sale
Square Footage 2,154 sqft
Price per Sqft $115
Subdivision Cornerstone
MLS Listing ID 3447168
Sold Date 02/08/19
Style Traditional
Bedrooms 4
Full Baths 2
Half Baths 1
HOA Fees $36/ann
HOA Y/N 1
Year Built 2000
Lot Size 0.300 Acres
Acres 0.3
Lot Dimensions 73x176x76x175
Property Description
4 bedroom, 2.5 bath - two story home in Cornerstone also has a bonus room over the garage! The downstairs is open & perfect for entertaining. Great flow thru formal living, formal dining to the open kitchen/family room! Sit at the kitchen bar or hangout outback on the covered deck! No carpet in the home! Fresh paint, feels clean & brand new in all rooms. Move now & enjoy the holidays. Established yard boasts some of the tallest trees; back yard adjoins a steam & common area that is never used by the community. The 2 car garage is over-sized & has awesome storage! Maintenance free vinyl on outside, nice level yard too! Covered front entry, Security System, Hot Water Heater only 2 years old, New Roof in 2015, Kitchen Appliances updated in 2010. Laundry room upstairs for easy access. Master bedroom has stand-up shower, garden tub & dual vanities. There is a stick built storage building in the backyard that is over-sized for lawn equipment or could be the perfect hangout spot. Dog Pen too.
Location
State NC
County Union
Interior
Interior Features Breakfast Bar, Garden Tub, Vaulted Ceiling, Walk-In Closet(s)
Heating Central
Flooring Laminate, Hardwood
Fireplaces Type Family Room
Fireplace true
Appliance Cable Prewire, Ceiling Fan(s), Electric Cooktop, Dishwasher, Disposal, Plumbed For Ice Maker, Microwave, Security System, Self Cleaning Oven
Exterior
Exterior Feature Deck
Community Features Playground, Pool, Sidewalks, Street Lights, Walking Trails
Building
Lot Description Creek/Stream, Wooded
Building Description Vinyl Siding, 2 Story
Foundation Crawl Space
Sewer County Sewer
Water County Water
Architectural Style Traditional
Structure Type Vinyl Siding
New Construction false
Schools
Elementary Schools Shiloh
Middle Schools Sun Valley
High Schools Sun Valley
Others
HOA Name Key Community Management
Acceptable Financing Cash, Conventional
Listing Terms Cash, Conventional
Special Listing Condition None
Read Less Info
Want to know what your home might be worth? Contact us for a FREE valuation!

Our team is ready to help you sell your home for the highest possible price ASAP
© 2024 Listings courtesy of Canopy MLS as distributed by MLS GRID. All Rights Reserved.
Bought with Dawn Blewett • David Upchurch Real Estate

"My job is to find and attract mastery-based agents to the office, protect the culture, and make sure everyone is happy! "






