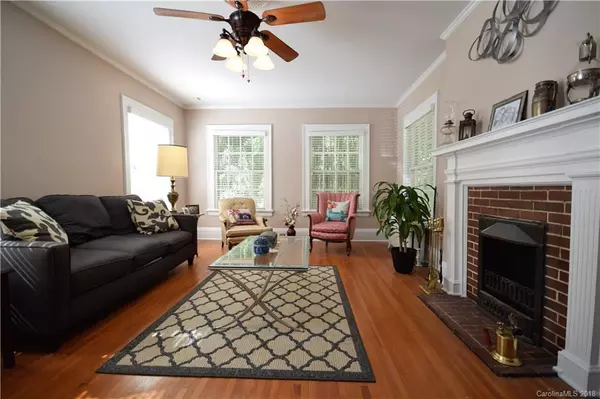$180,000
$189,000
4.8%For more information regarding the value of a property, please contact us for a free consultation.
3 Beds
2 Baths
2,122 SqFt
SOLD DATE : 01/25/2019
Key Details
Sold Price $180,000
Property Type Single Family Home
Sub Type Single Family Residence
Listing Status Sold
Purchase Type For Sale
Square Footage 2,122 sqft
Price per Sqft $84
Subdivision York Chester
MLS Listing ID 3443412
Sold Date 01/25/19
Style Traditional
Bedrooms 3
Full Baths 2
Year Built 1925
Lot Size 10,454 Sqft
Acres 0.24
Property Description
Gorgeous home located in the Historic District of Gastonia! As you enter, you will immediately notice the beautifully refinished hardwood flooring, large family room with tons of natural light, crown molding, built in shelving & brick fireplace. All of the character and charm you would expect from a home of this era! The foyer leads to double french glass doors and into the formal dining room. The kitchen offers plenty of cabinet space and a large a breakfast island. The study downstairs leads to the over-sized deck that overlooks the nice flat backyard. The third floor offers an additional room/office space to make your own! The lot is an irregular shape with a large area in the rear of the yard that features a fire pit with additional space to garden or entertain! Pride of ownership shows in this well maintained home!
Location
State NC
County Gaston
Interior
Interior Features Attic Stairs Fixed, Basement Shop
Heating Central
Flooring Tile, Wood
Fireplaces Type Family Room
Appliance Cable Prewire, Ceiling Fan(s), CO Detector, Dishwasher, Disposal, Electric Dryer Hookup, Plumbed For Ice Maker, Microwave, Network Ready
Exterior
Community Features None
Building
Building Description Aluminum Siding,Vinyl Siding, 2.5 Story/Basement
Foundation Basement
Sewer Public Sewer
Water Public
Architectural Style Traditional
Structure Type Aluminum Siding,Vinyl Siding
New Construction false
Schools
Elementary Schools Unspecified
Middle Schools Unspecified
High Schools Unspecified
Others
Acceptable Financing Cash, Conventional, FHA, VA Loan
Listing Terms Cash, Conventional, FHA, VA Loan
Special Listing Condition None
Read Less Info
Want to know what your home might be worth? Contact us for a FREE valuation!

Our team is ready to help you sell your home for the highest possible price ASAP
© 2025 Listings courtesy of Canopy MLS as distributed by MLS GRID. All Rights Reserved.
Bought with Tammy Parker • Tammy Parker Realty LLC
"My job is to find and attract mastery-based agents to the office, protect the culture, and make sure everyone is happy! "






