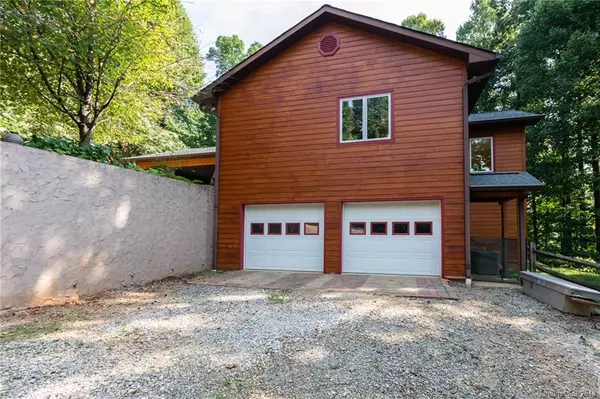$382,900
$389,900
1.8%For more information regarding the value of a property, please contact us for a free consultation.
3 Beds
3 Baths
3,832 SqFt
SOLD DATE : 01/29/2020
Key Details
Sold Price $382,900
Property Type Single Family Home
Sub Type Single Family Residence
Listing Status Sold
Purchase Type For Sale
Square Footage 3,832 sqft
Price per Sqft $99
Subdivision Gateway Mountain
MLS Listing ID 3424527
Sold Date 01/29/20
Style Arts and Crafts,Contemporary
Bedrooms 3
Full Baths 3
Construction Status Completed
HOA Fees $89/ann
HOA Y/N 1
Abv Grd Liv Area 1,936
Year Built 2005
Lot Size 4.320 Acres
Acres 4.32
Property Description
Remarkable VIEWS @ both levels/angles & view SC nightlights! Priced @ $22k below tax value! House designed/built for easy/low maintenance. 2nd living qtrs with own entry/views @ lower level. Lots of storage & an arts/crafts workshop. Mountainous subdivision offering valued amenities: HOA office, mail-houses, gated security, two lakes (canoeing/kayaking/fishing/cookouts/sm rec field/pavilion), waterfall park/picnic shelter, trails, views of B Mt range/Mt Mitchell, vistas of Piedmont/Foothills, tons of privacy, several gates. GWM location nearly equidistant to Black Mt, Asheville, Hendersonville, Marion, Lake Lure/Chimney Rk (+NC Park), & Tryon communities. From property: Old Fort 7 mi, Avl 30-35 minutes. Subdividable! Great layout! Has high-speed Skyrunner network available! Yr round rocked water feature for fish/trout, LG spa with privacy/views, SunSetter awning over brick patio/BBQ, whole house wt filtration sys, whole house generator, Pella windows/custom blinds, & maple cabinetry.
Location
State NC
County Mcdowell
Zoning na
Rooms
Basement Basement, Basement Garage Door, Basement Shop, Exterior Entry, Interior Entry, Partially Finished
Main Level Bedrooms 2
Interior
Interior Features Built-in Features, Garden Tub, Hot Tub, Open Floorplan, Split Bedroom, Walk-In Closet(s)
Heating Heat Pump, Zoned
Cooling Ceiling Fan(s), Heat Pump, Zoned
Flooring Laminate, Tile, Wood
Fireplaces Type Fire Pit, Gas Log, Living Room, Propane
Fireplace true
Appliance Dishwasher, Disposal, Down Draft, Dryer, Electric Oven, Electric Range, Electric Water Heater, Microwave, Refrigerator, Washer
Exterior
Exterior Feature Fire Pit, Hot Tub, Other - See Remarks
Garage Spaces 2.0
Community Features Gated, Playground, Pond, Recreation Area, Walking Trails
Utilities Available Satellite Internet Available, Wired Internet Available
Waterfront Description Covered structure,Lake,Paddlesport Launch Site - Community,Pier,Dock
View Long Range, Mountain(s), Water, Winter, Year Round
Roof Type Shingle,Insulated,Wood,Wood
Garage true
Building
Lot Description Corner Lot, Orchard(s), Paved, Private, Sloped, Steep Slope, Wooded, Views, Wooded
Foundation Other - See Remarks
Builder Name England Builders
Sewer Septic Installed
Water Well
Architectural Style Arts and Crafts, Contemporary
Level or Stories One
Structure Type Fiber Cement
New Construction false
Construction Status Completed
Schools
Elementary Schools West Marion
Middle Schools Mcdowell
High Schools Mcdowell
Others
HOA Name Darlene Nolen
Acceptable Financing Cash, Conventional, FHA, FHA 203(K), FMHA, USDA Loan, VA Loan
Listing Terms Cash, Conventional, FHA, FHA 203(K), FMHA, USDA Loan, VA Loan
Special Listing Condition None
Read Less Info
Want to know what your home might be worth? Contact us for a FREE valuation!

Our team is ready to help you sell your home for the highest possible price ASAP
© 2024 Listings courtesy of Canopy MLS as distributed by MLS GRID. All Rights Reserved.
Bought with Susan Barnes • Beverly-Hanks, South

"My job is to find and attract mastery-based agents to the office, protect the culture, and make sure everyone is happy! "






