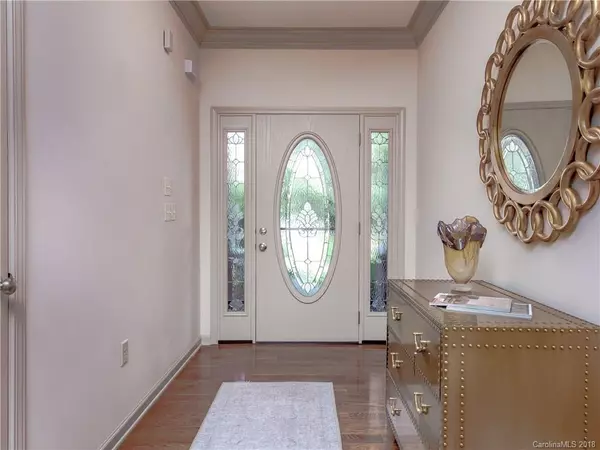$465,000
$495,000
6.1%For more information regarding the value of a property, please contact us for a free consultation.
5 Beds
5 Baths
3,624 SqFt
SOLD DATE : 02/04/2019
Key Details
Sold Price $465,000
Property Type Single Family Home
Sub Type Single Family Residence
Listing Status Sold
Purchase Type For Sale
Square Footage 3,624 sqft
Price per Sqft $128
Subdivision Ledgestone
MLS Listing ID 3428006
Sold Date 02/04/19
Style Arts and Crafts
Bedrooms 5
Full Baths 4
Half Baths 1
Construction Status Completed
HOA Fees $20/ann
HOA Y/N 1
Abv Grd Liv Area 2,513
Year Built 2005
Lot Size 0.360 Acres
Acres 0.36
Property Description
Main level living is easy with the master suite, laundry, open design kitchen & living room that walks out to the deck. The vaulted ceiling living room has a cozy fireplace with a flat screen tv above the mantle (included). Enjoy 2 levels of decks edged by mature trees and winter mountain views. Or relax on the covered front porch made for evening cocktails and watch the sunset. This well maintained home is conveniently located in popular Fairview, just 15 minutes to downtown Asheville. The large formal dining room is perfect for dinner parties. Upstairs are 3 bedrooms & 2 full baths. The lower level has a large family room, guest ensuite, storage space that can be made into a media room, craft room, office or home gym. Professionally landscaped with irrigation system, view of woods, trout stream, & mountains. This lovely home is move-in ready in a coveted neighborhood of Ledgestone. Surrounded by mountains and woods, this is Western North Carolina living at its best!
Location
State NC
County Buncombe
Zoning OU
Rooms
Basement Basement, Basement Shop, Exterior Entry, Interior Entry, Partially Finished
Main Level Bedrooms 1
Interior
Interior Features Attic Stairs Pulldown, Cathedral Ceiling(s), Central Vacuum, Kitchen Island, Open Floorplan, Pantry, Split Bedroom, Walk-In Closet(s), Whirlpool
Heating Central, Heat Pump
Cooling Ceiling Fan(s)
Flooring Carpet, Tile, Wood
Fireplaces Type Gas Log, Living Room, Propane
Fireplace true
Appliance Dishwasher, Disposal, Electric Oven, Electric Range, Electric Water Heater, Microwave, Refrigerator, Trash Compactor
Exterior
Garage Spaces 2.0
Fence Fenced
Community Features Street Lights
View Mountain(s), Winter
Roof Type Shingle
Garage true
Building
Lot Description Hilly, Paved, Wooded, Wooded
Foundation Other - See Remarks
Sewer Private Sewer
Water City
Architectural Style Arts and Crafts
Level or Stories Two and a Half
Structure Type Hardboard Siding,Stone
New Construction false
Construction Status Completed
Schools
Elementary Schools Fairview
Middle Schools Cane Creek
High Schools Ac Reynolds
Others
HOA Name Greg Costanzo
Acceptable Financing Cash, Conventional
Listing Terms Cash, Conventional
Special Listing Condition None
Read Less Info
Want to know what your home might be worth? Contact us for a FREE valuation!

Our team is ready to help you sell your home for the highest possible price ASAP
© 2024 Listings courtesy of Canopy MLS as distributed by MLS GRID. All Rights Reserved.
Bought with Richard Moseley II • Century 21 Mtn Lifestyles N

"My job is to find and attract mastery-based agents to the office, protect the culture, and make sure everyone is happy! "






