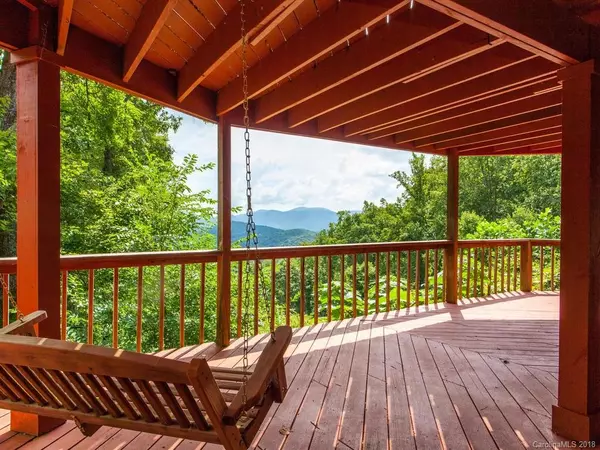$390,000
$399,000
2.3%For more information regarding the value of a property, please contact us for a free consultation.
4 Beds
3 Baths
2,634 SqFt
SOLD DATE : 04/09/2019
Key Details
Sold Price $390,000
Property Type Single Family Home
Sub Type Single Family Residence
Listing Status Sold
Purchase Type For Sale
Square Footage 2,634 sqft
Price per Sqft $148
Subdivision Fairview Forest
MLS Listing ID 3430678
Sold Date 04/09/19
Style Arts and Crafts,Cabin
Bedrooms 4
Full Baths 3
HOA Fees $58/ann
HOA Y/N 1
Year Built 1974
Lot Size 3.800 Acres
Acres 3.8
Property Description
This custom designed home in Fairview Forest is a classic combination of glass, wood, and stone and features 3 levels of indoor and outdoor living on 3.8 private acres. The main level is bathed in natural light from 2-story windows that also offer a breathtaking, year round view of the Blue Ridge Mountains. The open floor plan includes a combined modern kitchen, dining space w/stone fireplace, and living/sun room. The main level also includes 2 bedrooms, full bath, and huge wraparound deck perfect for entertaining. The loft enjoys the same mountain view, has a full bath w/small private terrace, and media/bonus room. The full basement has a cozy family room w/2nd fireplace, master bedroom, full bath, large laundry/utility room, and 4th bed/bonus room. Off the lower level family room, is a large covered porch w/porch swing and path leading off to explore the 3.8 acres. Enjoy the seclusion of your mountain retreat while being just 10-20 minutes to all of Asheville's amenities.
Location
State NC
County Buncombe
Interior
Interior Features Breakfast Bar, Hot Tub, Kitchen Island, Open Floorplan, Split Bedroom, Vaulted Ceiling
Heating Heat Pump
Flooring Carpet, Tile, Wood
Fireplaces Type Bonus Room, Family Room, Gas Log
Fireplace true
Appliance Ceiling Fan(s), Dishwasher, Plumbed For Ice Maker, Microwave, Refrigerator
Building
Lot Description Mountain View, Long Range View, Private, Rolling Slope, Sloped, Wooded, Views, Year Round View
Building Description Wood Siding, 1.5 Story/Basement
Foundation Basement Fully Finished, Basement Inside Entrance, Basement Outside Entrance
Sewer Septic Tank
Water Well
Architectural Style Arts and Crafts, Cabin
Structure Type Wood Siding
New Construction false
Schools
Elementary Schools Unspecified
Middle Schools Unspecified
High Schools Unspecified
Others
Acceptable Financing Cash, Conventional
Listing Terms Cash, Conventional
Special Listing Condition None
Read Less Info
Want to know what your home might be worth? Contact us for a FREE valuation!

Our team is ready to help you sell your home for the highest possible price ASAP
© 2024 Listings courtesy of Canopy MLS as distributed by MLS GRID. All Rights Reserved.
Bought with Sunday Grant • GreyBeard Realty

"My job is to find and attract mastery-based agents to the office, protect the culture, and make sure everyone is happy! "






