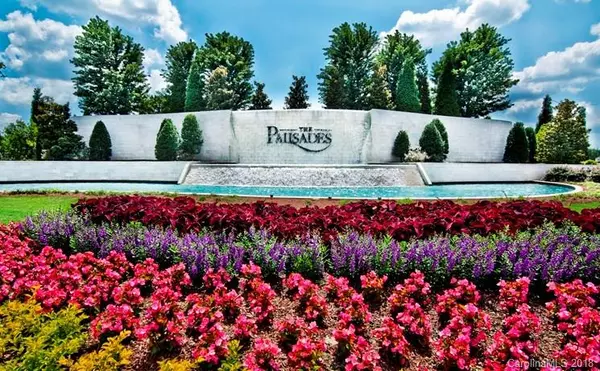$544,999
$544,999
For more information regarding the value of a property, please contact us for a free consultation.
5 Beds
5 Baths
3,815 SqFt
SOLD DATE : 02/22/2019
Key Details
Sold Price $544,999
Property Type Single Family Home
Sub Type Single Family Residence
Listing Status Sold
Purchase Type For Sale
Square Footage 3,815 sqft
Price per Sqft $142
Subdivision The Palisades
MLS Listing ID 3388392
Sold Date 02/22/19
Style French Provincial,Garden,Georgian,Mediterranean,Modern,Old World,Post and Beam,Ranch
Bedrooms 5
Full Baths 4
Half Baths 1
HOA Fees $140/qua
HOA Y/N 1
Year Built 2018
Lot Size 0.580 Acres
Acres 0.58
Lot Dimensions 43'x154'x86'x138'x191'
Property Description
FINAL OPPPORTUNITIES IN THIS BEAUTIFUL GATED COMMUNITY OF BEAR CREEK!! DON'T MISS OUT! Come enjoy the Resort-style amenities featuring walking trails, Jack Nicklaus Design golf course and Private Residents' Club, a gated community nestled in the palisades offing full brick exteriors
This lovely traditional 2 story home offers a Chefs kitchen with island, stainless appliances and granite countertops. Open floor plan design. Covered porch off of study. 3 car garage. Hardwood floors. Open loft upstairs with grand owners suite with luxurious bath and 3 addtl bedrooms. Unfinished basement.
Location
State NC
County Mecklenburg
Interior
Interior Features Garden Tub, Kitchen Island, Open Floorplan, Pantry
Heating Central, Multizone A/C, Zoned
Flooring Carpet, Hardwood, Tile
Fireplaces Type Family Room
Fireplace true
Appliance Cable Prewire, Gas Cooktop, Dishwasher, Disposal, Plumbed For Ice Maker, Microwave, Wall Oven
Exterior
Exterior Feature Deck
Community Features Clubhouse, Equestrian Facilities, Fitness Center, Gated, Golf, Playground, Pool, Recreation Area, Security, Sidewalks, Street Lights, Tennis Court(s), Walking Trails
Building
Lot Description Cul-De-Sac
Building Description Stone Veneer, 2 Story/Basement
Foundation Basement
Builder Name CalAtlantic
Sewer Public Sewer, Other
Water Public, Other
Architectural Style French Provincial, Garden, Georgian, Mediterranean, Modern, Old World, Post and Beam, Ranch
Structure Type Stone Veneer
New Construction true
Schools
Elementary Schools Palisades Park
Middle Schools Southwest
High Schools Olympic
Others
HOA Name CAMS
Acceptable Financing Cash, Conventional
Listing Terms Cash, Conventional
Special Listing Condition None
Read Less Info
Want to know what your home might be worth? Contact us for a FREE valuation!

Our team is ready to help you sell your home for the highest possible price ASAP
© 2024 Listings courtesy of Canopy MLS as distributed by MLS GRID. All Rights Reserved.
Bought with Jan Cameron • Allen Tate Lake Norman

"My job is to find and attract mastery-based agents to the office, protect the culture, and make sure everyone is happy! "






