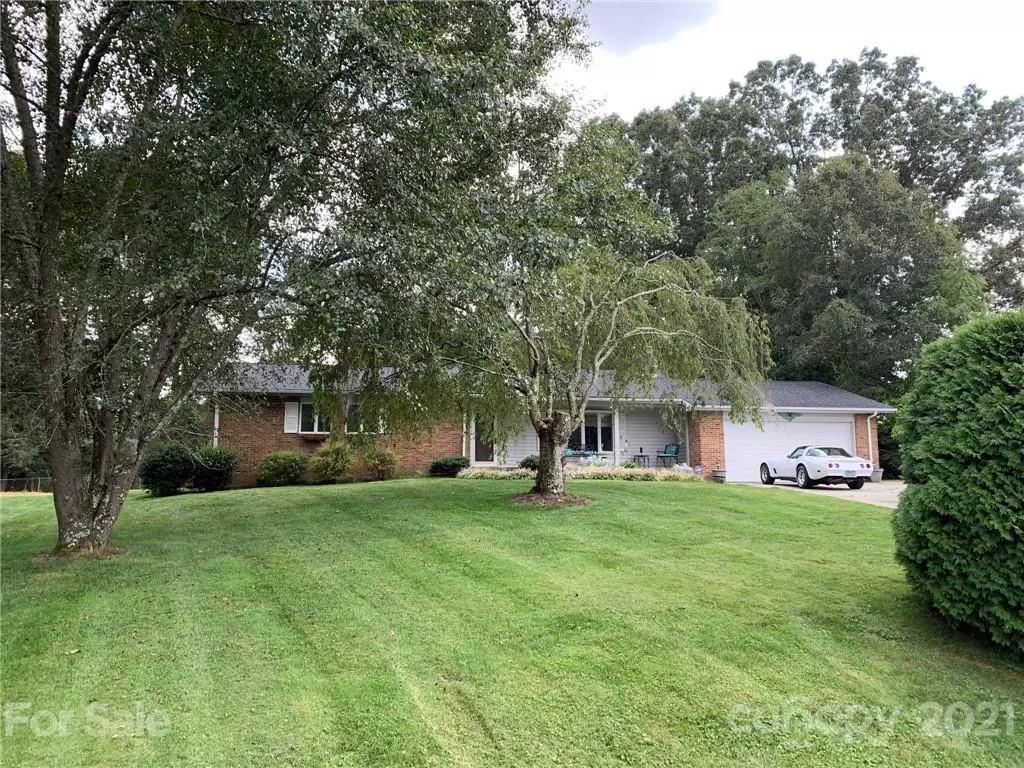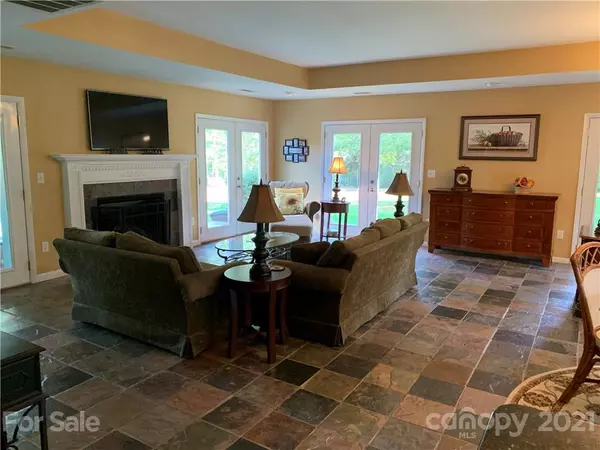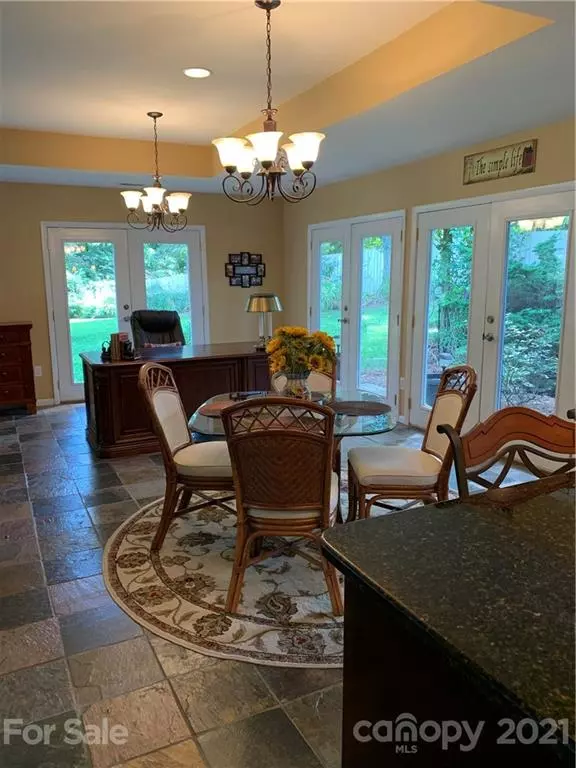$450,000
$499,000
9.8%For more information regarding the value of a property, please contact us for a free consultation.
3 Beds
3 Baths
2,497 SqFt
SOLD DATE : 12/08/2021
Key Details
Sold Price $450,000
Property Type Single Family Home
Sub Type Single Family Residence
Listing Status Sold
Purchase Type For Sale
Square Footage 2,497 sqft
Price per Sqft $180
Subdivision Rugby Meadows
MLS Listing ID 3783138
Sold Date 12/08/21
Style Ranch
Bedrooms 3
Full Baths 2
Half Baths 1
Year Built 1986
Lot Size 0.730 Acres
Acres 0.73
Property Description
MOVE-IN READY updated, open-concept floor plan, all on one-level! NEW ROOF 2021! Large great room with lots of room for entertaining boasts of tray ceiling, slate flooring & cozy gas fireplace with beautiful landscaping, picturesque waterfall, & private, partially fenced backyard. Relax in the sunroom/game room! This home offers a concrete drive with lots of parking, 2-car, oversized garage w/ cabinets, security system and NEW ROOF. Enjoy relaxing on the front porch, back deck or patio or enjoy the formal LR w/ masonry fireplace w/gas logs. The kitchen boasts of a new stainless refrigerator, new gas range w/air fryer, microwave, & new dishwasher, with custom cabinetry w/ soft-close drawers & pull-out shelves & pantry. Enjoy a low-maintenance, one-level, brick home conveniently located to schools, Downtown Hendersonville, Asheville, Brevard, the Interstate, airport, medical facilities & shopping! You do not want to miss out on this beautiful home! Call today to schedule showing!
Location
State NC
County Henderson
Interior
Interior Features Attic Stairs Pulldown, Breakfast Bar, Cable Available, Garage Shop, Kitchen Island, Open Floorplan, Pantry, Tray Ceiling, Window Treatments
Heating Heat Pump, Heat Pump
Flooring Carpet, Marble, Slate, Stone, Wood
Fireplaces Type Gas Log, Ventless, Great Room, Living Room, Propane, Wood Burning
Fireplace true
Appliance Cable Prewire, Ceiling Fan(s), CO Detector, Convection Oven, Gas Cooktop, Dishwasher, Electric Dryer Hookup, ENERGY STAR Qualified Dishwasher, ENERGY STAR Qualified Refrigerator, Exhaust Fan, Gas Range, Plumbed For Ice Maker, Microwave, Propane Cooktop, Refrigerator, Self Cleaning Oven
Exterior
Exterior Feature Outbuilding(s), Underground Power Lines, Wired Internet Available
Community Features None
Waterfront Description None
Roof Type Shingle
Building
Lot Description Waterfall, Cleared, Green Area, Private
Building Description Brick Partial,Vinyl Siding, One Story
Foundation Brick/Mortar, Crawl Space
Sewer Septic Installed
Water Public
Architectural Style Ranch
Structure Type Brick Partial,Vinyl Siding
New Construction false
Schools
Elementary Schools Mills River
Middle Schools Rugby
High Schools West Henderson
Others
Restrictions No Representation
Acceptable Financing Cash, Conventional
Listing Terms Cash, Conventional
Special Listing Condition None
Read Less Info
Want to know what your home might be worth? Contact us for a FREE valuation!

Our team is ready to help you sell your home for the highest possible price ASAP
© 2024 Listings courtesy of Canopy MLS as distributed by MLS GRID. All Rights Reserved.
Bought with Kathryn Watkins • Preferred Realty

"My job is to find and attract mastery-based agents to the office, protect the culture, and make sure everyone is happy! "






