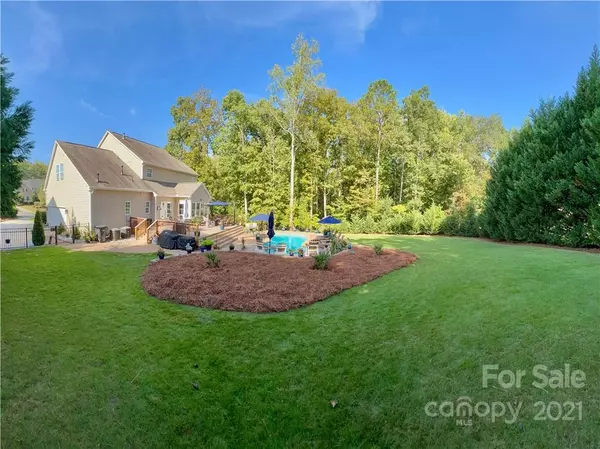$675,000
$625,000
8.0%For more information regarding the value of a property, please contact us for a free consultation.
5 Beds
4 Baths
3,434 SqFt
SOLD DATE : 12/08/2021
Key Details
Sold Price $675,000
Property Type Single Family Home
Sub Type Single Family Residence
Listing Status Sold
Purchase Type For Sale
Square Footage 3,434 sqft
Price per Sqft $196
Subdivision Oakton
MLS Listing ID 3796917
Sold Date 12/08/21
Style Transitional
Bedrooms 5
Full Baths 3
Half Baths 1
HOA Fees $37/ann
HOA Y/N 1
Year Built 2008
Lot Size 0.488 Acres
Acres 0.488
Lot Dimensions 15x29x181x93x104x165
Property Description
LAKE WYLIE... Stunning, Private Backyard Oasis w/Inground Pool + Extensive Stone, Wood & Concrete Decking that makes entertaining large crowds a breeze! Fully Fenced Yard w/Mature Landscaping & Updated 9-Zone Irrigation System keeps yard in top condition year round! Nestled on Quiet Cul-de-Sac, the inviting Covered Front Porch welcomes you to this Gorgeous 5 Bedroom Home w/Open Floorplan that's Newly Painted Throughout! Spacious Kitchen w/Updated White Cabinets opens to Great Room, Vaulted Sunroom, Casual + Formal Dining Areas. NEW STAINLESS APPLIANCES includes Double Wall Ovens, Microwave, & Gas Cooktop. Handsome Office w/Built-Ins & French Doors on Main. Primary Bedroom Suite w/Dual Sinks, Jacuzzi Tub, Separate Shower & Dual Walk-In Closets. 3rd Floor has Large Bedroom/Bonus/Flex Space w/Private Full Bath. Pride of Ownership Shows in this Meticulously Maintained Home! Top-Rated Clover Schools & near Lake Wylie! HOA provides Boat/RV Storage. MULTIPLE OFFERS - Best Offer by 8PM Sunday
Location
State SC
County York
Body of Water Lake Wylie
Interior
Interior Features Attic Other, Breakfast Bar, Built Ins, Cable Available, Open Floorplan, Pantry, Tray Ceiling, Vaulted Ceiling, Walk-In Closet(s), Window Treatments, Other
Heating Multizone A/C, Zoned
Flooring Carpet, Tile, Wood
Fireplaces Type Gas Log, Great Room
Fireplace true
Appliance Cable Prewire, Ceiling Fan(s), Central Vacuum, Gas Cooktop, Dishwasher, Disposal, Double Oven, Electric Dryer Hookup, Plumbed For Ice Maker, Microwave, Security System, Wall Oven, Other
Exterior
Exterior Feature Fence, In-Ground Irrigation, In Ground Pool, Terrace, Other
Community Features RV/Boat Storage
Waterfront Description Other
Roof Type Shingle
Building
Lot Description Cul-De-Sac, Private
Building Description Stone,Vinyl Siding, Three Story
Foundation Crawl Space
Sewer Public Sewer
Water Public
Architectural Style Transitional
Structure Type Stone,Vinyl Siding
New Construction false
Schools
Elementary Schools Oakridge
Middle Schools Oakridge
High Schools Clover
Others
HOA Name Red Rock Mgmt
Acceptable Financing Cash, Conventional
Listing Terms Cash, Conventional
Special Listing Condition None
Read Less Info
Want to know what your home might be worth? Contact us for a FREE valuation!

Our team is ready to help you sell your home for the highest possible price ASAP
© 2024 Listings courtesy of Canopy MLS as distributed by MLS GRID. All Rights Reserved.
Bought with Michael Emig • Corcoran HM Properties

"My job is to find and attract mastery-based agents to the office, protect the culture, and make sure everyone is happy! "






