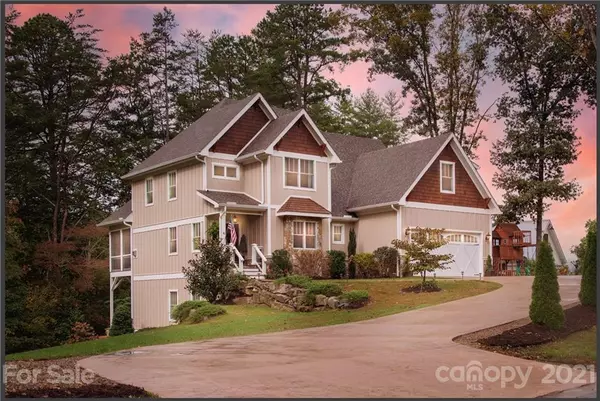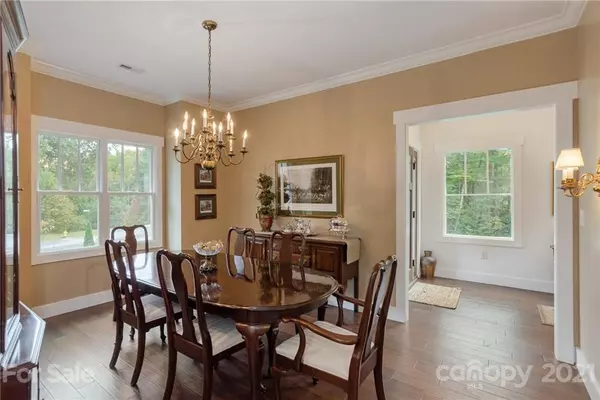$1,005,000
$995,000
1.0%For more information regarding the value of a property, please contact us for a free consultation.
5 Beds
4 Baths
4,630 SqFt
SOLD DATE : 11/19/2021
Key Details
Sold Price $1,005,000
Property Type Single Family Home
Sub Type Single Family Residence
Listing Status Sold
Purchase Type For Sale
Square Footage 4,630 sqft
Price per Sqft $217
Subdivision The Crossings At Cane Creek
MLS Listing ID 3795307
Sold Date 11/19/21
Style Arts and Crafts
Bedrooms 5
Full Baths 3
Half Baths 1
HOA Fees $73/ann
HOA Y/N 1
Year Built 2017
Lot Size 0.600 Acres
Acres 0.6
Property Description
You'll fall in love with this charming 3 story home located in the heart of Fairview in the beautiful gated community, The Crossings at Cane Creek. Enjoy the change of the seasons with the screened in porch, grilling porch, hot tub and covered patio. There are many great places to entertain your guests with a formal dining room, a large open concept main level living room with gas fireplace and kitchen, and a fully finished walkout basement with family room, wet bar, and a screen/movie projector. The designer kitchen offers custom cabinetry, walk-in pantry with wine refrigerator, large copper sink, double wall oven, coffee cabinet and so much more. The master bedroom is located on the main level with your own private door to the porch. The master bath has a double slipper clawfoot tub and a large walk in shower. The master walk in closet has a custom vanity and shelves. The upstairs has 2 bedrooms and a bonus room. Storage closets throughout. Walk-in safe/vault room. A rare find.
Location
State NC
County Buncombe
Interior
Interior Features Breakfast Bar, Built Ins, Cable Available, Cathedral Ceiling(s), Hot Tub, Open Floorplan, Pantry, Walk-In Closet(s), Walk-In Pantry
Heating Central, Gas Water Heater, Heat Pump, Heat Pump, Multizone A/C, Zoned, Natural Gas
Flooring Hardwood, Tile
Fireplaces Type Gas Log, Great Room
Fireplace true
Appliance Bar Fridge, Cable Prewire, Ceiling Fan(s), CO Detector, Convection Oven, Gas Cooktop, Dishwasher, Disposal, Double Oven, Electric Oven, Exhaust Hood, Gas Dryer Hookup, Microwave, Refrigerator, Self Cleaning Oven, Surround Sound, Wall Oven, Wine Refrigerator
Exterior
Exterior Feature Hot Tub, Underground Power Lines, Wired Internet Available
Community Features Gated, Picnic Area, Playground
Roof Type Shingle
Building
Lot Description Cleared, Rolling Slope, Wooded, Views, Wooded
Building Description Fiber Cement,Stone Veneer,Wood Siding, One and a Half Story/Basement
Foundation Basement Fully Finished, Slab
Sewer Septic Installed
Water Public
Architectural Style Arts and Crafts
Structure Type Fiber Cement,Stone Veneer,Wood Siding
New Construction false
Schools
Elementary Schools Fairview
Middle Schools Cane Creek
High Schools Ac Reynolds
Others
HOA Name Margarita Elordi
Restrictions Architectural Review,Manufactured Home Not Allowed,Modular Not Allowed,Square Feet,Subdivision
Acceptable Financing Conventional
Listing Terms Conventional
Special Listing Condition None
Read Less Info
Want to know what your home might be worth? Contact us for a FREE valuation!

Our team is ready to help you sell your home for the highest possible price ASAP
© 2024 Listings courtesy of Canopy MLS as distributed by MLS GRID. All Rights Reserved.
Bought with Julie Tallman • EXP Realty LLC

"My job is to find and attract mastery-based agents to the office, protect the culture, and make sure everyone is happy! "






