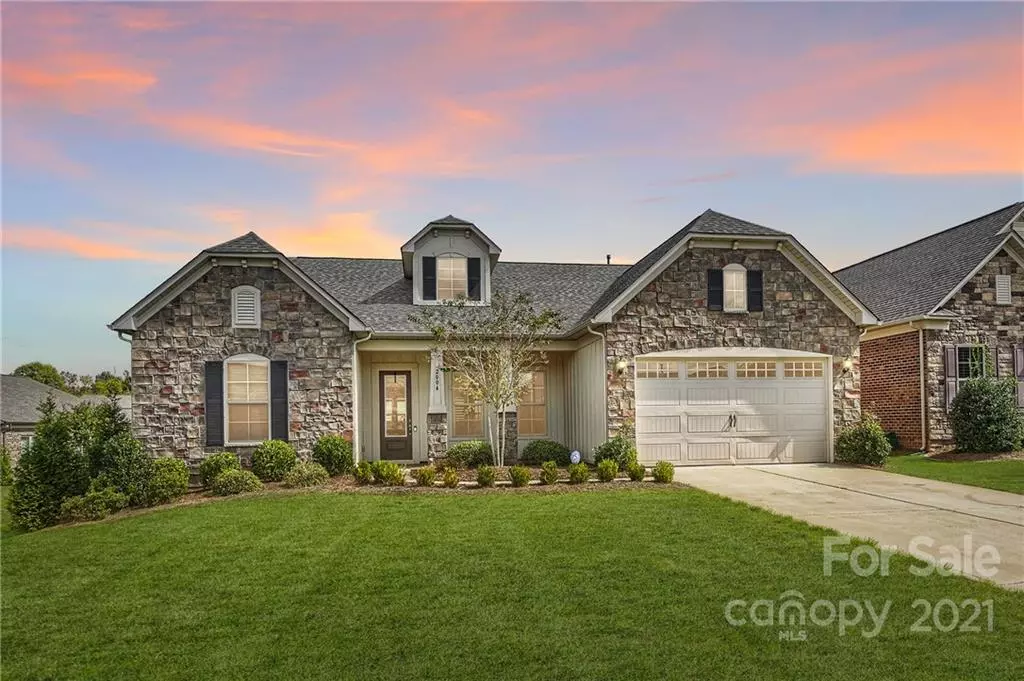$631,000
$619,999
1.8%For more information regarding the value of a property, please contact us for a free consultation.
3 Beds
3 Baths
2,565 SqFt
SOLD DATE : 12/07/2021
Key Details
Sold Price $631,000
Property Type Single Family Home
Sub Type Single Family Residence
Listing Status Sold
Purchase Type For Sale
Square Footage 2,565 sqft
Price per Sqft $246
Subdivision Amber Meadows
MLS Listing ID 3800068
Sold Date 12/07/21
Style Transitional
Bedrooms 3
Full Baths 3
HOA Fees $250/mo
HOA Y/N 1
Year Built 2017
Lot Size 10,454 Sqft
Acres 0.24
Lot Dimensions 65x125x65x125
Property Description
Gracefully proportioned, casually elegant. Flat .24 acre cul-de-sac lot with lawn care included! A reflection on functional design and impeccable craftsmanship. With it’s 10 ft ceilings, 8 foot doors, and wide entry hall, you’ll be drawn into this flowing space. Creators kitchen w/ suite of SS appliances, custom walk in pantry, granite-topped work surfaces. Massive conversation island opens to great room w/wall of windows overlooking the grounds. Great room features gas fireplace and handsome wide plank floors. Spill into the covered screened porch and relax with your favorite cocktail. Romantic owners suite w/ sitting area, spa bath w/ dual vanities, tiled shower and dreamy custom walk in. Secondary bedrooms are sizeable with good storage. There’s more – Refreshed paint scheme, sizable laundry room, drop zone, custom blinds, upgraded lighting and irrigation. Packaged in a connected location that simplifies your daily life. Aligned with top rated schools. Blakeney is just 1 mile away!
Location
State NC
County Union
Interior
Interior Features Attic Stairs Pulldown, Breakfast Bar, Cable Available, Kitchen Island, Laundry Chute, Open Floorplan, Pantry, Split Bedroom, Walk-In Closet(s), Walk-In Pantry, Window Treatments
Heating Central, Gas Hot Air Furnace, Multizone A/C, Zoned
Flooring Laminate, Tile
Fireplaces Type Gas Log, Vented, Great Room
Fireplace true
Appliance Cable Prewire, Ceiling Fan(s), CO Detector, Gas Cooktop, Dishwasher, Disposal, Dryer, Exhaust Hood, Plumbed For Ice Maker, Microwave, Natural Gas, Refrigerator, Self Cleaning Oven, Wall Oven
Exterior
Exterior Feature In-Ground Irrigation, Lawn Maintenance
Community Features Fifty Five and Older, Street Lights, Walking Trails
Roof Type Shingle
Building
Lot Description Cul-De-Sac, Level
Building Description Brick Partial,Fiber Cement,Stone Veneer, One Story
Foundation Slab
Sewer Public Sewer
Water Public
Architectural Style Transitional
Structure Type Brick Partial,Fiber Cement,Stone Veneer
New Construction false
Schools
Elementary Schools Marvin
Middle Schools Marvin Ridge
High Schools Marvin Ridge
Others
Restrictions Subdivision
Acceptable Financing Cash, Conventional
Listing Terms Cash, Conventional
Special Listing Condition None
Read Less Info
Want to know what your home might be worth? Contact us for a FREE valuation!

Our team is ready to help you sell your home for the highest possible price ASAP
© 2024 Listings courtesy of Canopy MLS as distributed by MLS GRID. All Rights Reserved.
Bought with Robin Husney • Dickens Mitchener & Associates Inc

"My job is to find and attract mastery-based agents to the office, protect the culture, and make sure everyone is happy! "






