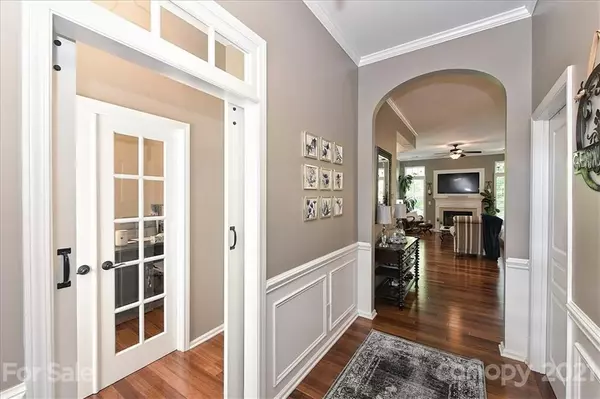$550,000
$535,000
2.8%For more information regarding the value of a property, please contact us for a free consultation.
4 Beds
3 Baths
3,068 SqFt
SOLD DATE : 11/30/2021
Key Details
Sold Price $550,000
Property Type Single Family Home
Sub Type Single Family Residence
Listing Status Sold
Purchase Type For Sale
Square Footage 3,068 sqft
Price per Sqft $179
Subdivision Calloway
MLS Listing ID 3795763
Sold Date 11/30/21
Style Transitional
Bedrooms 4
Full Baths 3
HOA Fees $100/mo
HOA Y/N 1
Year Built 2007
Lot Size 7,405 Sqft
Acres 0.17
Lot Dimensions 48 X 120 X 81 X 120
Property Description
Fabulous remodeled ranch with finished basement in high demand Calloway. Must see to appreciate all of the amazing improvements the owners have made. Popular split bedroom floor plan with full remodeled kitchen complete with wine refrigerator that opens to breakfast room, dining room and great room with fireplace. Master bedroom suite is fully updated with remodeled bathroom and painted in decorator colors. All bathrooms have been remodeled. Downstairs is the ultimate man cave or bonus room featuring a fabulous bar and mini kitchen with built in appliances, a huge bonus room with built in cabinets, full bedroom and bath, office and an unfinished storage room/workshop. There are so many beautiful upgrades in this home including custom cabinetry, polished and leathered granite, hardwood floors and gorgeous tile in kitchen and baths. One of a kind and will sell quickly. Fenced back yard, relaxing deck and beautiful patio adjacent to basement.
Location
State SC
County York
Interior
Interior Features Cable Available, Garden Tub, Kitchen Island, Open Floorplan, Split Bedroom, Vaulted Ceiling, Walk-In Closet(s), Window Treatments
Heating Heat Pump, Heat Pump
Flooring Carpet, Laminate, Tile, Wood
Fireplaces Type Gas Log, Great Room
Fireplace true
Appliance Cable Prewire, Ceiling Fan(s), Dishwasher, Disposal, Electric Oven, Electric Dryer Hookup, Electric Range, Microwave
Exterior
Exterior Feature Fence, In-Ground Irrigation
Community Features Clubhouse, Game Court, Golf, Lake, Outdoor Pool, Picnic Area, Playground, Recreation Area, Sidewalks, Street Lights, Tennis Court(s), Walking Trails
Waterfront Description Beach - Public,Boat Ramp – Community
Roof Type Shingle
Building
Lot Description Near Golf Course, Green Area, On Golf Course, Open Lot, Private, Wooded, Year Round View
Building Description Stone Veneer,Vinyl Siding, One Story Basement
Foundation Basement Fully Finished
Sewer Public Sewer
Water Public
Architectural Style Transitional
Structure Type Stone Veneer,Vinyl Siding
New Construction false
Schools
Elementary Schools Tega Cay
Middle Schools Gold Hill
High Schools Fort Mill
Others
HOA Name Kuester Mgmt
Restrictions Architectural Review
Acceptable Financing Cash, Conventional
Listing Terms Cash, Conventional
Special Listing Condition None
Read Less Info
Want to know what your home might be worth? Contact us for a FREE valuation!

Our team is ready to help you sell your home for the highest possible price ASAP
© 2024 Listings courtesy of Canopy MLS as distributed by MLS GRID. All Rights Reserved.
Bought with Linda Hoverman ONeal • RE/MAX Executive

"My job is to find and attract mastery-based agents to the office, protect the culture, and make sure everyone is happy! "






