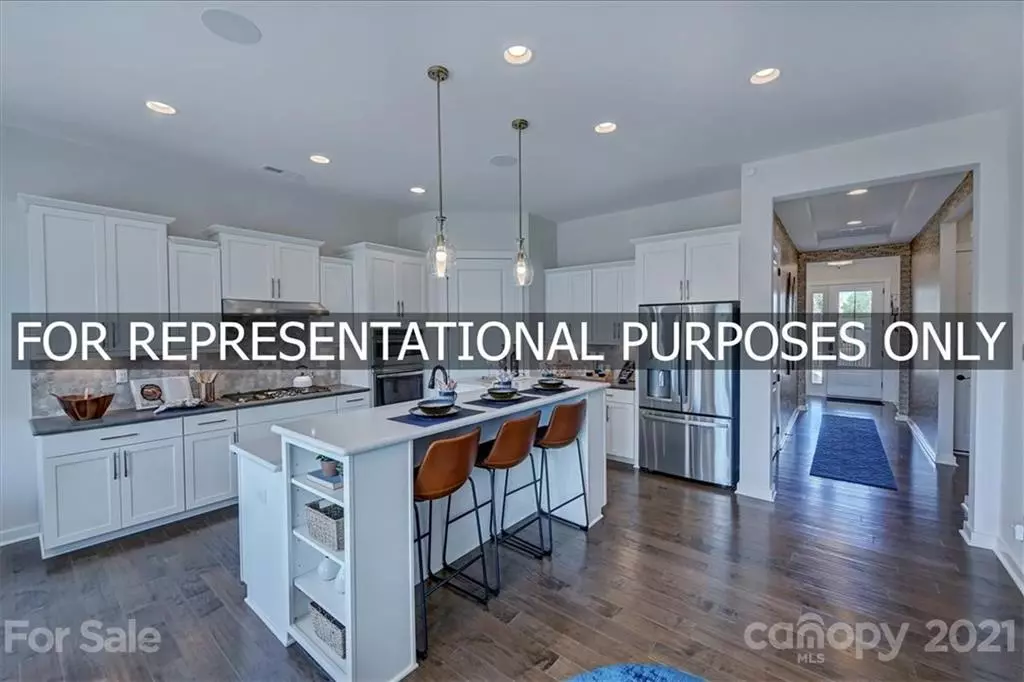$377,652
$377,990
0.1%For more information regarding the value of a property, please contact us for a free consultation.
2 Beds
3 Baths
1,820 SqFt
SOLD DATE : 11/22/2021
Key Details
Sold Price $377,652
Property Type Single Family Home
Sub Type Single Family Residence
Listing Status Sold
Purchase Type For Sale
Square Footage 1,820 sqft
Price per Sqft $207
Subdivision Pinnacle At Wesley Chapel
MLS Listing ID 3724574
Sold Date 11/22/21
Style Transitional
Bedrooms 2
Full Baths 2
Half Baths 1
HOA Fees $235/mo
HOA Y/N 1
Year Built 2021
Lot Size 7,840 Sqft
Acres 0.18
Property Description
MLS #3724574 ~ Fall 2021 Completion! ~ 55+ Low Maintenance Boutique Lifestyle Community! Quaint Craftsman style home w/the open layout you have been searching for! Kitchen features quartz countertops, stainless steel appliances, upgraded cabinetry and large island opening to dining & gathering room showcasing a cozy fireplace! Relax in your secluded owner’s suite & luxury bath w/walk in shower. A private door has been added from the owner’s closet to the laundry room for convenience. One level living at its finest! Amenities include; Lawn care maintenance, clubhouse, bocce ball, fitness studio & outdoor firepit! Take a stroll by our Certified North American Butterfly Association Garden or bring your four legged friends to Wags fenced in dog park! Structural options added at 349 Warbler Drive include: study, alternate owner's bath, and 36" fireplace. REPRESENTATIVE PHOTOS ADDED.
Location
State NC
County Union
Interior
Interior Features Attic Stairs Pulldown, Cable Available, Kitchen Island, Open Floorplan, Pantry, Tray Ceiling, Walk-In Closet(s), Walk-In Pantry
Heating Central, Gas Hot Air Furnace
Flooring Carpet, Laminate, Tile
Fireplaces Type Gas Log, Great Room
Fireplace true
Appliance Cable Prewire, Ceiling Fan(s), CO Detector, Dishwasher, Disposal, Gas Oven, Gas Range, Plumbed For Ice Maker, Microwave
Exterior
Exterior Feature Lawn Maintenance
Community Features Fifty Five and Older, Clubhouse, Dog Park, Fitness Center, Sidewalks, Street Lights, Other
Roof Type Shingle
Building
Building Description Fiber Cement, One Story
Foundation Slab
Builder Name Taylor Morrison
Sewer Public Sewer
Water Public
Architectural Style Transitional
Structure Type Fiber Cement
New Construction true
Schools
Elementary Schools Unspecified
Middle Schools Unspecified
High Schools Unspecified
Others
HOA Name Association Management Solutions
Acceptable Financing Cash, Conventional, VA Loan
Listing Terms Cash, Conventional, VA Loan
Special Listing Condition None
Read Less Info
Want to know what your home might be worth? Contact us for a FREE valuation!

Our team is ready to help you sell your home for the highest possible price ASAP
© 2024 Listings courtesy of Canopy MLS as distributed by MLS GRID. All Rights Reserved.
Bought with Paola McGuire • Wilkinson ERA Real Estate

"My job is to find and attract mastery-based agents to the office, protect the culture, and make sure everyone is happy! "






