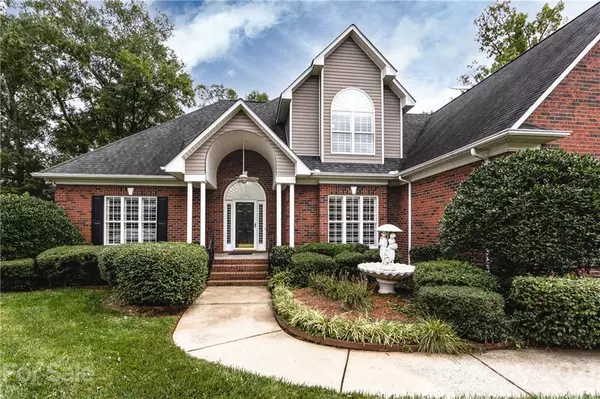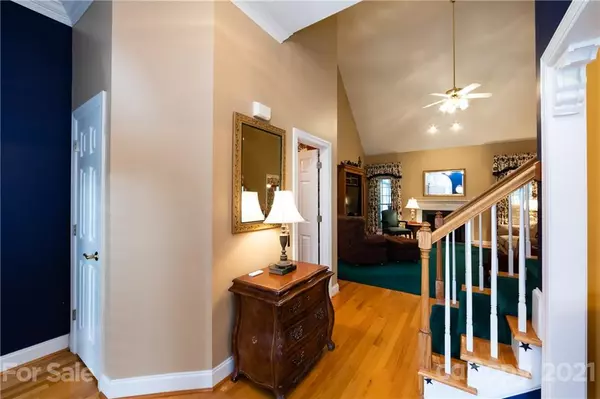$545,000
$510,000
6.9%For more information regarding the value of a property, please contact us for a free consultation.
3 Beds
3 Baths
3,022 SqFt
SOLD DATE : 11/18/2021
Key Details
Sold Price $545,000
Property Type Single Family Home
Sub Type Single Family Residence
Listing Status Sold
Purchase Type For Sale
Square Footage 3,022 sqft
Price per Sqft $180
Subdivision Emerald Lake
MLS Listing ID 3791840
Sold Date 11/18/21
Style Transitional
Bedrooms 3
Full Baths 2
Half Baths 1
HOA Fees $16/ann
HOA Y/N 1
Year Built 1999
Lot Size 0.360 Acres
Acres 0.36
Lot Dimensions 100' X 157' X 100' X 158'
Property Description
Beautiful 1.5 story brick home in Emerald Lake. Spacious Primary Suite on main level with en suite bath, His & Her walk-in closets, crown molding & trey ceiling. Lovely Kitchen with custom cabinets, food pantry, recessed lights & under-cabinet lighting & dining area. Center island w/ breakfast bar & countertops have been updated with granite countertops. Stainless steel appliances - refrigerator to remain. Beautiful plantation shutters on all front windows. Crown molding throughout the main level, hardwood floors in foyer, Great Room & Dining Room. Main level Laundry Room with cabinetry for storage. Two Bedrooms on upper level share a hall bath. Both bedrooms have walk-in closets & front bedroom has vaulted ceiling. Bonus Room on upper level could be used as 4th bedroom but does not have a closet - great flex space to use as you desire. Fabulous sunroom on back of home to enjoy! Well maintained & pretty home with great curb appeal. This could be your new home for the holidays!!
Location
State NC
County Union
Interior
Interior Features Attic Stairs Pulldown, Breakfast Bar, Garden Tub, Kitchen Island, Pantry, Tray Ceiling, Vaulted Ceiling, Walk-In Closet(s), Window Treatments
Heating Central, Gas Hot Air Furnace, Multizone A/C, Zoned, Natural Gas
Flooring Carpet, Tile, Wood
Fireplaces Type Gas Log, Great Room
Fireplace true
Appliance Cable Prewire, Ceiling Fan(s), Electric Cooktop, Dishwasher, Disposal, Electric Dryer Hookup, Plumbed For Ice Maker, Microwave, Oven, Refrigerator, Security System, Self Cleaning Oven, Warming Drawer
Exterior
Exterior Feature Fence, In-Ground Irrigation, Terrace
Community Features Clubhouse, Golf, Lake, Playground, Sidewalks, Street Lights
Roof Type Shingle
Building
Lot Description Level, Wooded
Building Description Brick,Vinyl Siding, One and a Half Story
Foundation Crawl Space
Sewer Community Sewer
Water County Water
Architectural Style Transitional
Structure Type Brick,Vinyl Siding
New Construction false
Schools
Elementary Schools Stallings
Middle Schools Porter Ridge
High Schools Porter Ridge
Others
HOA Name Key Community Management
Restrictions Architectural Review
Acceptable Financing Cash, Conventional
Listing Terms Cash, Conventional
Special Listing Condition None
Read Less Info
Want to know what your home might be worth? Contact us for a FREE valuation!

Our team is ready to help you sell your home for the highest possible price ASAP
© 2024 Listings courtesy of Canopy MLS as distributed by MLS GRID. All Rights Reserved.
Bought with Wes Nguyen • Opendoor Brokerage LLC

"My job is to find and attract mastery-based agents to the office, protect the culture, and make sure everyone is happy! "






