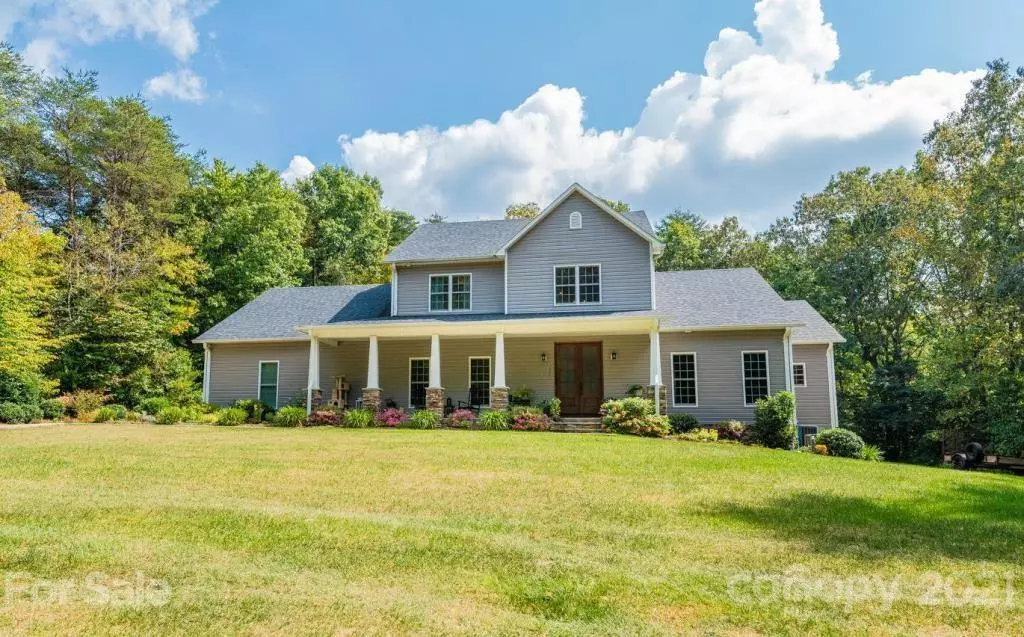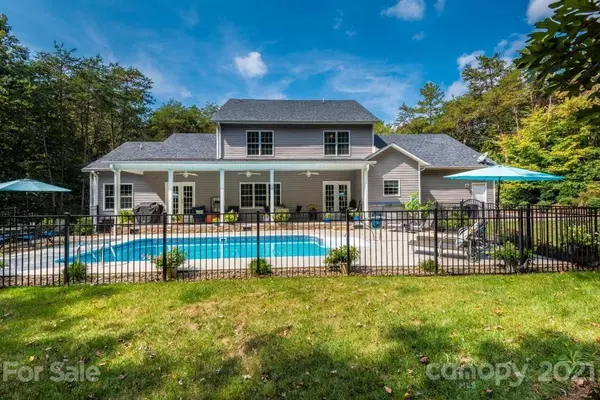$575,000
$559,900
2.7%For more information regarding the value of a property, please contact us for a free consultation.
3 Beds
3 Baths
2,993 SqFt
SOLD DATE : 11/12/2021
Key Details
Sold Price $575,000
Property Type Single Family Home
Sub Type Single Family Residence
Listing Status Sold
Purchase Type For Sale
Square Footage 2,993 sqft
Price per Sqft $192
Subdivision Windsor Point
MLS Listing ID 3794066
Sold Date 11/12/21
Style Traditional,Transitional
Bedrooms 3
Full Baths 2
Half Baths 1
HOA Fees $25/ann
HOA Y/N 1
Year Built 2012
Lot Size 4.590 Acres
Acres 4.59
Property Description
The trifecta of your real estate wish list: 1) acreage, 2) swimming pool & 3) lake access neighborhood!! This 2012 custom-built home on 4.59 acres offers ultimate privacy & an entertaining haven w/beautiful inground pool (2017), covered porch & patio areas. Dbl garage plus another single garage that's heated & cooled being used as a workshop. Inviting front porch leads to 2-story foyer featuring an office w/closet on one side & DR on the other side. Beautiful kitchen w/granite c'tops, center island w/seating, open to the LR & access to rear covered porch. LR w/rock FP overlooks the backyard & pool. Primary BR suite on main level w/a separate cozy seating area offering another FP & overlooking the bkyd. Private primary BA w/walk-in dbl shower & jetted tub. Upper level has 2 BRs, hall BA, a billiard's room w/2 closets & a bonus rm w/closet. Hdwd floors thru-out, tile in BA's & carpet in bonus room. Laundry off kit. Optional HOA w/Windsor Pointe for $300/year offering lake access.
Location
State NC
County Alexander
Interior
Interior Features Breakfast Bar, Cathedral Ceiling(s), Garage Shop, Kitchen Island, Walk-In Closet(s)
Heating Heat Pump, Heat Pump
Flooring Carpet, Tile, Wood
Fireplaces Type Gas Log, Living Room, Primary Bedroom
Fireplace true
Appliance Ceiling Fan(s), Electric Cooktop, Dishwasher, Double Oven, Refrigerator, Security System
Exterior
Exterior Feature In Ground Pool, Underground Power Lines, Workshop
Community Features Lake
Waterfront Description Boat Ramp – Community,Boat Slip – Community,Boat Slip – Community
Building
Lot Description Lake Access, Private, Rolling Slope, Wooded
Building Description Vinyl Siding, One and a Half Story
Foundation Crawl Space
Sewer Septic Installed
Water Public
Architectural Style Traditional, Transitional
Structure Type Vinyl Siding
New Construction false
Schools
Elementary Schools Wittenburg
Middle Schools West Alexander
High Schools Alexander Central
Others
Restrictions Deed,Subdivision
Acceptable Financing Cash, Conventional, FHA, USDA Loan, VA Loan
Listing Terms Cash, Conventional, FHA, USDA Loan, VA Loan
Special Listing Condition None
Read Less Info
Want to know what your home might be worth? Contact us for a FREE valuation!

Our team is ready to help you sell your home for the highest possible price ASAP
© 2024 Listings courtesy of Canopy MLS as distributed by MLS GRID. All Rights Reserved.
Bought with Melani Sorensen • Redwood Realty Group LLC

"My job is to find and attract mastery-based agents to the office, protect the culture, and make sure everyone is happy! "






