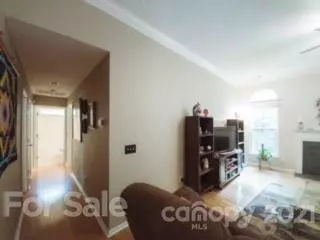$360,100
$350,000
2.9%For more information regarding the value of a property, please contact us for a free consultation.
3 Beds
2 Baths
1,930 SqFt
SOLD DATE : 11/03/2021
Key Details
Sold Price $360,100
Property Type Single Family Home
Sub Type Single Family Residence
Listing Status Sold
Purchase Type For Sale
Square Footage 1,930 sqft
Price per Sqft $186
Subdivision Wedgewood North
MLS Listing ID 3789770
Sold Date 11/03/21
Bedrooms 3
Full Baths 2
HOA Fees $51/qua
HOA Y/N 1
Year Built 1996
Lot Size 0.340 Acres
Acres 0.34
Property Description
What a gem! One of a kind in North Charlotte for sale…private and quiet cul de sac…large lot.. 3 bedrooms, 2 baths, with a finished room over the 2 car garage. Renovated bathrooms and kitchen! The kitchen comes with newly updated painted cabinets and granite countertops, a Farm sink, tile floor, disposal and faucet, gas stove, microwave, light fixture and dishwasher. This property features a gorgeous front and back yard. The home has been well cared for and it shows! The HVAC is recently replaced as well as the thermostat, hot water heater, ventless gas log inserts, fans, light fixtures, carpet, main level E windows and fresh neutral paint. You may be downsizing or purchasing your first home…wonderful subdivision for either…This is a MUST SEE home! This will sell fast!
Location
State NC
County Mecklenburg
Interior
Interior Features Attic Stairs Pulldown, Cable Available, Open Floorplan, Pantry
Heating Central, Gas Hot Air Furnace
Flooring Carpet, Tile, Vinyl, Wood
Fireplaces Type Insert, Living Room
Appliance Dishwasher, Disposal, Exhaust Fan, Gas Oven, Gas Range, Plumbed For Ice Maker, Natural Gas, Self Cleaning Oven
Exterior
Community Features Clubhouse, Outdoor Pool, Playground, Tennis Court(s)
Building
Lot Description Cleared, Cul-De-Sac, Wooded
Building Description Brick Partial,Vinyl Siding, One Story/F.R.O.G.
Foundation Crawl Space
Sewer Public Sewer
Water Public
Structure Type Brick Partial,Vinyl Siding
New Construction false
Schools
Elementary Schools Unspecified
Middle Schools Unspecified
High Schools Unspecified
Others
HOA Name Main Street Management Group
Special Listing Condition None
Read Less Info
Want to know what your home might be worth? Contact us for a FREE valuation!

Our team is ready to help you sell your home for the highest possible price ASAP
© 2024 Listings courtesy of Canopy MLS as distributed by MLS GRID. All Rights Reserved.
Bought with Jessie Colburn • Kirkwood Realty LLC

"My job is to find and attract mastery-based agents to the office, protect the culture, and make sure everyone is happy! "






