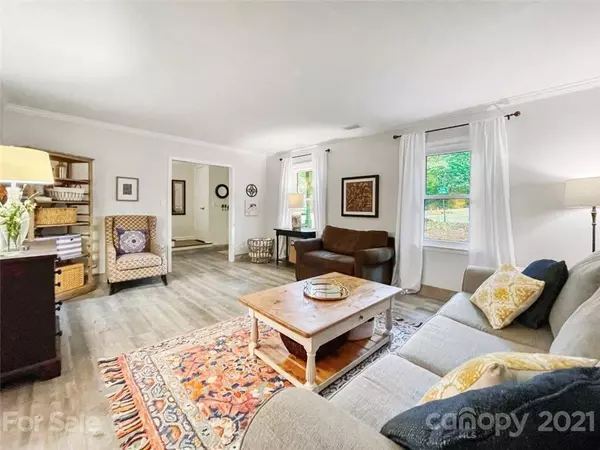$426,000
$380,000
12.1%For more information regarding the value of a property, please contact us for a free consultation.
3 Beds
3 Baths
1,963 SqFt
SOLD DATE : 11/05/2021
Key Details
Sold Price $426,000
Property Type Single Family Home
Sub Type Single Family Residence
Listing Status Sold
Purchase Type For Sale
Square Footage 1,963 sqft
Price per Sqft $217
Subdivision Sardis Forest
MLS Listing ID 3793147
Sold Date 11/05/21
Style Traditional
Bedrooms 3
Full Baths 2
Half Baths 1
Year Built 1982
Lot Size 0.460 Acres
Acres 0.46
Lot Dimensions 45 x 67 x 46 x 206 x 62 x 175
Property Description
*Multiple Offers Received - sellers asking for Highest and Best 10/10/21 @ 5pm* Full brick two story home nestled on large .46 acre lot located in the Matthews side of Sardis Forest. This home is in superior mechanical condition - 2021 Vinyl Windows, 2013 Roof, & 2012 HVAC. The exterior showcases a brand new 2021 fence, new 2020 shed, new 2020 landscaping, freshly painted front porch, low maintenance vinyl siding accents, deck, & dual driveway for multiple car parking. The absolutely stunning interior boasts updated tile and hardwood floors throughout (no carpet in entire home - easy to clean and great for allergies), soothing neutral paint scheme, crown molding, updated lightning, and abundant natural light. Ultimate "WOW" factor is the 2021 kitchen renovation with brand new custom cabinetry, quartz countertops, subway tile backsplash, newer SS appliances, new under cabinet lighting, and hood exhaust. The large den features vaulted ceilings, decorative beams, & masonry fireplace.
Location
State NC
County Mecklenburg
Interior
Interior Features Attic Other, Attic Stairs Pulldown, Vaulted Ceiling
Heating Central, Heat Pump, Heat Pump
Flooring Tile, Wood
Fireplaces Type Den, Wood Burning
Fireplace true
Appliance Ceiling Fan(s), Dishwasher, Disposal, Electric Dryer Hookup, Electric Range, Exhaust Hood, Plumbed For Ice Maker
Exterior
Exterior Feature Fence, Shed(s)
Community Features Outdoor Pool, Recreation Area
Roof Type Composition
Building
Lot Description Corner Lot
Building Description Brick,Vinyl Siding, Two Story
Foundation Slab
Sewer Public Sewer
Water Public
Architectural Style Traditional
Structure Type Brick,Vinyl Siding
New Construction false
Schools
Elementary Schools Matthews
Middle Schools Crestdale
High Schools Butler
Others
Acceptable Financing Cash, Conventional, FHA, VA Loan
Listing Terms Cash, Conventional, FHA, VA Loan
Special Listing Condition None
Read Less Info
Want to know what your home might be worth? Contact us for a FREE valuation!

Our team is ready to help you sell your home for the highest possible price ASAP
© 2024 Listings courtesy of Canopy MLS as distributed by MLS GRID. All Rights Reserved.
Bought with Christopher Wagner • Wagner Real Estate, Inc.

"My job is to find and attract mastery-based agents to the office, protect the culture, and make sure everyone is happy! "






