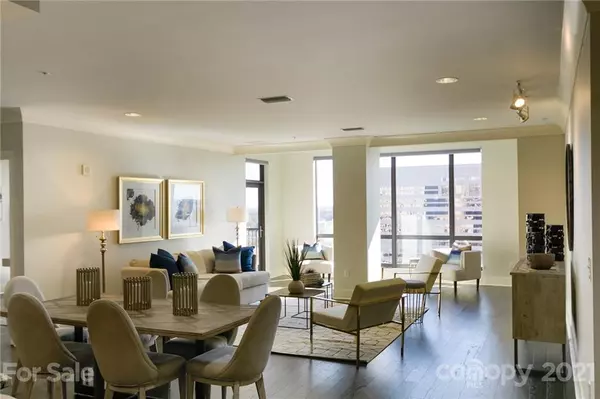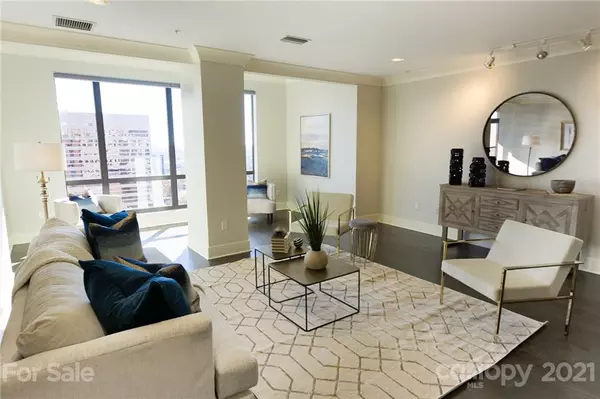$520,000
$554,900
6.3%For more information regarding the value of a property, please contact us for a free consultation.
2 Beds
2 Baths
1,763 SqFt
SOLD DATE : 11/03/2021
Key Details
Sold Price $520,000
Property Type Townhouse
Sub Type Townhouse
Listing Status Sold
Purchase Type For Sale
Square Footage 1,763 sqft
Price per Sqft $294
Subdivision Skye Condominiums
MLS Listing ID 3688611
Sold Date 11/03/21
Bedrooms 2
Full Baths 2
HOA Fees $765/mo
HOA Y/N 1
Year Built 2013
Property Description
Be well addressed! The wow effect is immediate from the lobby to entering into to your "Home in the Sky". This luxurious condo is the largest 2 bedroom floor-plan in Skye. THIS...is Uptown living at its finest! Panoramic skyline views through 2 decks plus a wall of windows, is breathtaking! The custom designed floor plan features a beautiful gourmet kitchen & an oversized island. Wall mounted ovens, diagonal laid wood flooring. Cozy terrace to enjoy coffee in the morning & a glass of wine in the evening. Concierge service, Rooftop pool, sundeck, fire-pit and grilling areas, owners lounge, game room, Theater room, fitness center, attached hotel, & award winning restaurant, Fahrenheit, located on the rooftop! Take in all the professional sports teams the Charlotte area has to offer & enjoy parks, walking trails, shopping, dining just steps away. 2 designated parking spaces. Additional storage available to purchase (deeded separately). Unit is also listed for lease @ $3300.00 per month.
Location
State NC
County Mecklenburg
Building/Complex Name SKYE Condominiums
Interior
Interior Features Kitchen Island, Open Floorplan, Walk-In Closet(s)
Heating Central, Heat Pump, Heat Pump
Flooring Hardwood, Tile
Fireplace false
Appliance Cable Prewire, Ceiling Fan(s), Dishwasher, Disposal, Gas Oven, Gas Range, Plumbed For Ice Maker, Microwave
Exterior
Exterior Feature Gas Grill, In Ground Pool, Rooftop Terrace
Community Features Clubhouse, Elevator, Fitness Center, Outdoor Pool, Recreation Area, Rooftop Terrace, Security
Waterfront Description None
Roof Type Shingle
Building
Lot Description City View
Building Description Brick Partial,Stone,Synthetic Stucco, High-Rise
Foundation Slab
Sewer Public Sewer
Water Public
Structure Type Brick Partial,Stone,Synthetic Stucco
New Construction false
Schools
Elementary Schools Unspecified
Middle Schools Unspecified
High Schools Unspecified
Others
HOA Name CAMS
Acceptable Financing Cash, Conventional
Listing Terms Cash, Conventional
Special Listing Condition None
Read Less Info
Want to know what your home might be worth? Contact us for a FREE valuation!

Our team is ready to help you sell your home for the highest possible price ASAP
© 2024 Listings courtesy of Canopy MLS as distributed by MLS GRID. All Rights Reserved.
Bought with Lyndsay DeLong • Keller Williams South Park

"My job is to find and attract mastery-based agents to the office, protect the culture, and make sure everyone is happy! "






