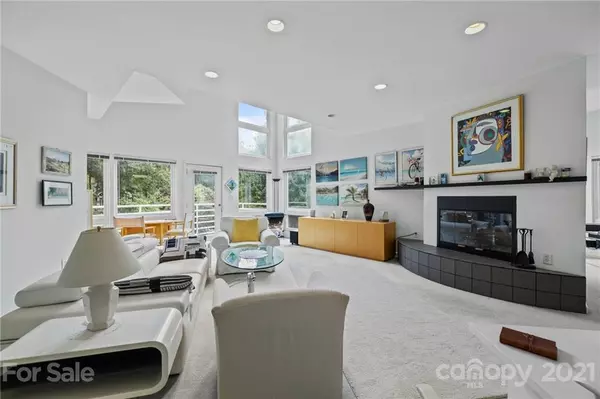$685,000
$695,000
1.4%For more information regarding the value of a property, please contact us for a free consultation.
3 Beds
4 Baths
2,705 SqFt
SOLD DATE : 11/01/2021
Key Details
Sold Price $685,000
Property Type Single Family Home
Sub Type Single Family Residence
Listing Status Sold
Purchase Type For Sale
Square Footage 2,705 sqft
Price per Sqft $253
Subdivision Midwood
MLS Listing ID 3778826
Sold Date 11/01/21
Style Contemporary
Bedrooms 3
Full Baths 3
Half Baths 1
Year Built 1992
Lot Size 0.320 Acres
Acres 0.32
Lot Dimensions 98x150x100x129
Property Description
Truly One of a kind Contemporary Home, Circa 1920 called "Bauhaus" from the German School of Architecture. Designed by Doug Wasiela, Architect also for the Contemporary Temple on Providence Rd. Open, extremely bright, Cool from top to bottom. Circular stairwell to the Upper and Lower Level. Set quaintly on a popular dead end street in the heart of Midwood. On a large lot. The Circular Stairwell to the Upper level opens to a spectacular view of the 2 story section of the Living Room. The raised hearth welcomes and warms the heart of the home. The dining room also part of the semi-circular style of this home. The Primary Bedroom has a small balcony over looking the rear yard. The Master Bath is so unique with its half glass block wall, sitting area with a semi-circular wall too. A new roof installed 6 years ago. This home will be a fun project to update. The lower level can be a 2nd living quarter w/pvt entrance but also connected to the main residence. Perfect for an office/rec/media
Location
State NC
County Mecklenburg
Interior
Interior Features Garden Tub, Pantry
Heating Central, Gas Hot Air Furnace
Flooring Carpet, Tile, Vinyl
Fireplaces Type Living Room, Wood Burning
Fireplace true
Appliance Dishwasher, Electric Dryer Hookup, Electric Range, Refrigerator, Security System
Exterior
Community Features Playground
Roof Type Flat
Building
Building Description Synthetic Stucco,Other, Two Story/Basement
Foundation Basement Outside Entrance, Basement Partially Finished, Crawl Space
Sewer Public Sewer
Water Public
Architectural Style Contemporary
Structure Type Synthetic Stucco,Other
New Construction false
Schools
Elementary Schools Shamrock
Middle Schools Eastway
High Schools Garinger
Others
Restrictions None
Acceptable Financing Cash, Conventional
Listing Terms Cash, Conventional
Special Listing Condition None
Read Less Info
Want to know what your home might be worth? Contact us for a FREE valuation!

Our team is ready to help you sell your home for the highest possible price ASAP
© 2024 Listings courtesy of Canopy MLS as distributed by MLS GRID. All Rights Reserved.
Bought with Jason Phelps • NorthGroup Real Estate, Inc.

"My job is to find and attract mastery-based agents to the office, protect the culture, and make sure everyone is happy! "






