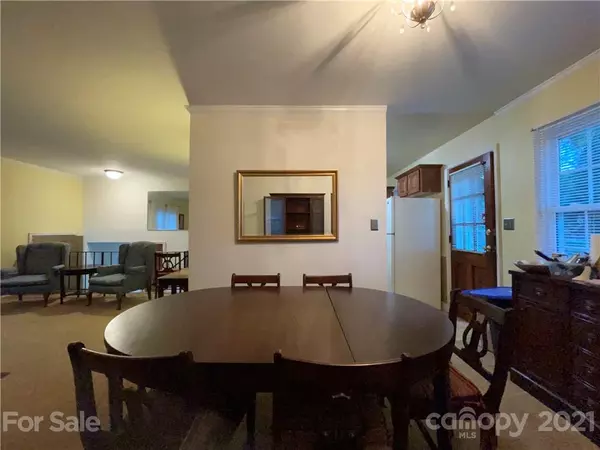$275,000
$299,900
8.3%For more information regarding the value of a property, please contact us for a free consultation.
3 Beds
2 Baths
1,520 SqFt
SOLD DATE : 10/29/2021
Key Details
Sold Price $275,000
Property Type Single Family Home
Sub Type Single Family Residence
Listing Status Sold
Purchase Type For Sale
Square Footage 1,520 sqft
Price per Sqft $180
Subdivision Garden Park
MLS Listing ID 3774033
Sold Date 10/29/21
Style Traditional
Bedrooms 3
Full Baths 1
Half Baths 1
Year Built 1967
Lot Size 10,454 Sqft
Acres 0.24
Lot Dimensions 59X77X74X85X139
Property Description
Welcome Home!! Lovely 3 Bedroom Split Level home that has been well maintained and updated. It is PERFECT for your Buyer as it is in MOVE IN CONDITION. Lower Level features Spacious Family Room (freshly painted and new carpeting) that's great for entertaining. Remodeled Half Bath and Laundry also on the lower level. Main level includes Formal Living Room, Kitchen, and Breakfast Area. Upper level includes Bedrooms and Bath. Freshly painted exterior. New Roof (2021) and HVAC and windows are relatively new. Hardwood flooring under most of the carpeting. Detached 2 Car Carport with wired workshop to complete your personal projects or use as extra storage. Fenced back yard. Less than a 10 minute drive to downtown. Conveniently located as it is Less than a 10 minute drive to downtown. Close to Historic West End and Camp North End. Less than 15 minutes to University/Northlake Mall area. Easy access to bus line and accessible to I-85 and & I-77. SHOW this home and it will SELL.
Location
State NC
County Mecklenburg
Interior
Heating Central, Gas Hot Air Furnace
Flooring Carpet, Linoleum, Wood
Appliance Ceiling Fan(s)
Exterior
Exterior Feature Fence, Workshop
Building
Building Description Brick Partial,Hardboard Siding, Split Foyer
Foundation Crawl Space
Sewer Public Sewer
Water Public
Architectural Style Traditional
Structure Type Brick Partial,Hardboard Siding
New Construction false
Schools
Elementary Schools Unspecified
Middle Schools Unspecified
High Schools Unspecified
Others
Restrictions None
Acceptable Financing Cash, Conventional, FHA, VA Loan
Listing Terms Cash, Conventional, FHA, VA Loan
Special Listing Condition None
Read Less Info
Want to know what your home might be worth? Contact us for a FREE valuation!

Our team is ready to help you sell your home for the highest possible price ASAP
© 2024 Listings courtesy of Canopy MLS as distributed by MLS GRID. All Rights Reserved.
Bought with Juan Guzman • Citywide Group Inc.

"My job is to find and attract mastery-based agents to the office, protect the culture, and make sure everyone is happy! "






