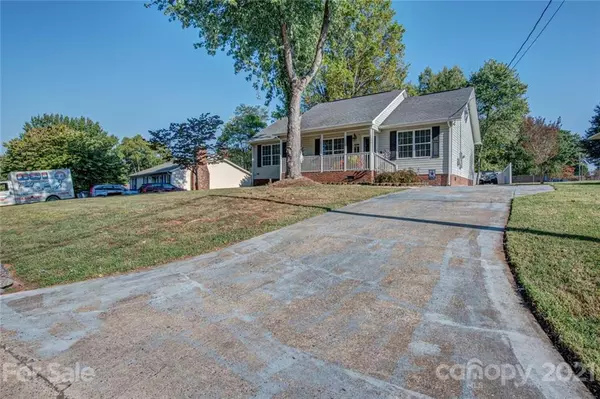$230,500
$224,900
2.5%For more information regarding the value of a property, please contact us for a free consultation.
3 Beds
2 Baths
1,232 SqFt
SOLD DATE : 10/29/2021
Key Details
Sold Price $230,500
Property Type Single Family Home
Sub Type Single Family Residence
Listing Status Sold
Purchase Type For Sale
Square Footage 1,232 sqft
Price per Sqft $187
Subdivision Eastway Heights
MLS Listing ID 3790069
Sold Date 10/29/21
Style Ranch
Bedrooms 3
Full Baths 2
Year Built 2010
Lot Size 10,890 Sqft
Acres 0.25
Property Description
MUST SEE!! 3 bed 2 bath home, conveniently located with quick access to downtown Shelby, and Hwy 74! Very well kept! Built in 2010. One owner...like new!! Spacious rooms, with crown molding throughout the living areas, very nice floors, beautiful eat in kitchen (with island), under and over cabinet lighting, and a separate laundry room. The floorplan is perfect for primary bedroom privacy, from the 2nd & 3rd bedrooms. Awesome back yard, designed for entertaining and enjoying life with friends and family! The back yard offers natural privacy, and privacy fencing. New deck (2020). Huge concrete area that can be used for entertaining and additional parking. Two spacious outbuildings! 10x16 building (wired), and an 8x12 building (window, and insulated roof). The home also comes with two Arlo security cameras (front and back door). Schedule your showing today!
Location
State NC
County Cleveland
Interior
Interior Features Attic Stairs Pulldown, Kitchen Island, Pantry, Walk-In Closet(s), Window Treatments
Heating Heat Pump, Heat Pump
Flooring Tile, Laminate, Linoleum
Fireplace false
Appliance Ceiling Fan(s), Dishwasher, Dryer, Electric Range, Microwave, Refrigerator, Washer
Exterior
Exterior Feature Outbuilding(s), Wired Internet Available
Roof Type Shingle
Building
Lot Description Cleared
Building Description Vinyl Siding, One Story
Foundation Crawl Space
Sewer Public Sewer
Water Public
Architectural Style Ranch
Structure Type Vinyl Siding
New Construction false
Schools
Elementary Schools Marion
Middle Schools Shelby
High Schools Shelby
Others
Acceptable Financing Cash, Conventional
Listing Terms Cash, Conventional
Special Listing Condition None
Read Less Info
Want to know what your home might be worth? Contact us for a FREE valuation!

Our team is ready to help you sell your home for the highest possible price ASAP
© 2024 Listings courtesy of Canopy MLS as distributed by MLS GRID. All Rights Reserved.
Bought with Brittany Austin • Huitt Realty LLC

"My job is to find and attract mastery-based agents to the office, protect the culture, and make sure everyone is happy! "






