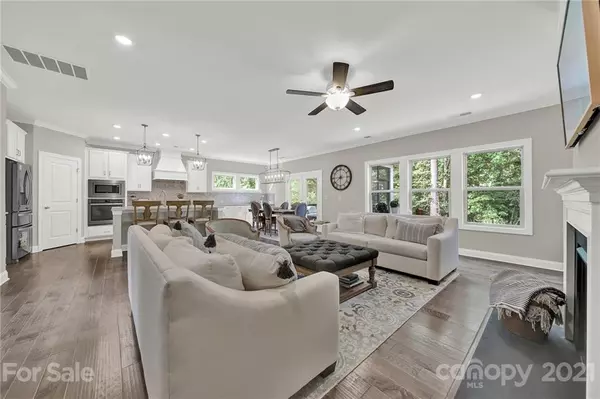$700,000
$750,000
6.7%For more information regarding the value of a property, please contact us for a free consultation.
5 Beds
4 Baths
3,186 SqFt
SOLD DATE : 10/25/2021
Key Details
Sold Price $700,000
Property Type Single Family Home
Sub Type Single Family Residence
Listing Status Sold
Purchase Type For Sale
Square Footage 3,186 sqft
Price per Sqft $219
Subdivision The Retreat On Marvin Road
MLS Listing ID 3765180
Sold Date 10/25/21
Style Traditional
Bedrooms 5
Full Baths 4
HOA Fees $100/qua
HOA Y/N 1
Year Built 2018
Lot Size 8,276 Sqft
Acres 0.19
Property Description
Professional pictures coming Friday, 7/23. We are thrilled to present this dreamy, designer-rich two-story home built by Meritage Homes. 11210 Flenniken is perfectly situated in The Retreat just off Marvin Road. More than 3,100 sqft, filled with beautiful natural light and residing on a private, wooded lot with a jaw-dropping backyard with a screened-in entertaining porch that leads to a paver patio. Her open floor plan and creamy white gourmet-like kitchen is the perfect space for entertaining your closest friends and family. Complete with a main level bedroom and full bath, spacious dining and breakfast area as well as a gorgeous oversized owners retreat and bath on the upper level. Conveniently located to amazing shopping, dining and entertaining!
Location
State NC
County Mecklenburg
Interior
Interior Features Attic Stairs Pulldown, Built Ins, Drop Zone, Kitchen Island, Open Floorplan, Pantry, Tray Ceiling, Walk-In Pantry, Wet Bar
Heating Central, Gas Hot Air Furnace, Multizone A/C, Zoned
Flooring Carpet, Hardwood, Tile
Fireplaces Type Gas Log, Living Room
Fireplace true
Appliance Cable Prewire, Ceiling Fan(s), CO Detector, Convection Oven, Gas Cooktop, Disposal, ENERGY STAR Qualified Dishwasher, ENERGY STAR Qualified Refrigerator, Exhaust Hood, Plumbed For Ice Maker, Microwave, Self Cleaning Oven, Wall Oven
Exterior
Exterior Feature Fence
Roof Type Shingle
Building
Lot Description Cul-De-Sac, Level, Private
Building Description Hardboard Siding,Stone, Two Story
Foundation Slab
Builder Name Meritage
Sewer Public Sewer
Water Public
Architectural Style Traditional
Structure Type Hardboard Siding,Stone
New Construction false
Schools
Elementary Schools Ballantyne
Middle Schools Community House
High Schools Ardrey Kell
Others
HOA Name Kuester
Restrictions Subdivision
Special Listing Condition None
Read Less Info
Want to know what your home might be worth? Contact us for a FREE valuation!

Our team is ready to help you sell your home for the highest possible price ASAP
© 2024 Listings courtesy of Canopy MLS as distributed by MLS GRID. All Rights Reserved.
Bought with Gopal Kasarla • Prime Real Estate Advisors LLC

"My job is to find and attract mastery-based agents to the office, protect the culture, and make sure everyone is happy! "






