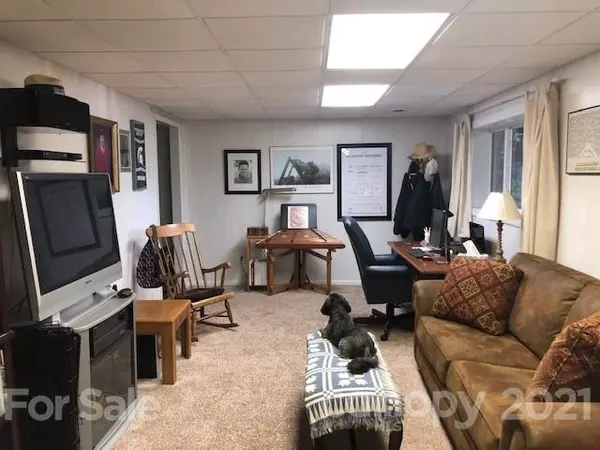$320,000
$350,000
8.6%For more information regarding the value of a property, please contact us for a free consultation.
3 Beds
3 Baths
2,226 SqFt
SOLD DATE : 10/27/2021
Key Details
Sold Price $320,000
Property Type Single Family Home
Sub Type Single Family Residence
Listing Status Sold
Purchase Type For Sale
Square Footage 2,226 sqft
Price per Sqft $143
Subdivision Hoot Owl Estates
MLS Listing ID 3782677
Sold Date 10/27/21
Style Other
Bedrooms 3
Full Baths 2
Half Baths 1
HOA Fees $12/ann
HOA Y/N 1
Year Built 1986
Lot Size 4.650 Acres
Acres 4.65
Property Description
Three floors of privacy!! This home in the woods with a view is just what you've been waiting for! Main level has family room/office, bedroom, bathroom and laundry. Second floor has living room, dining area, kitchen and half bath. Third floor has two large bedrooms and full bath. Master on the third floor has a private deck where you can sit and enjoy a cup of coffee! Deck on the second level with a retractable awning to keep the afternoon sun off. View off both decks is of the Black Mountain range. Listen to the sounds of the creek along the back and side of the property. This would be great for a vacation get-a-way, a vacation rental, or make it your permanent home! Large storage shed with electricity. Plenty of parking for friends and family. With only minutes from town, grocery store and hospital, this home is very convenient. Many furnishings are available along with the house. Come by and see what you've been missing!!
Location
State NC
County Mitchell
Interior
Interior Features Breakfast Bar
Heating Heat Pump, Heat Pump, Oil
Flooring Carpet, Laminate, Parquet
Fireplaces Type Living Room
Fireplace true
Appliance Ceiling Fan(s), Dishwasher, Dryer, Electric Range, Microwave, Refrigerator, Washer
Exterior
Community Features None
Waterfront Description None
Roof Type Metal
Building
Lot Description Mountain View, Private, Sloped, Creek/Stream, Wooded, Wooded
Building Description Concrete,Wood Siding, Three Story
Foundation Slab
Sewer Septic Installed
Water Water Softener System, Well
Architectural Style Other
Structure Type Concrete,Wood Siding
New Construction false
Schools
Elementary Schools Greenlee Primary
Middle Schools Harris
High Schools Mitchell
Others
HOA Name Jan Fernald
Restrictions Square Feet
Acceptable Financing Cash, Conventional
Listing Terms Cash, Conventional
Special Listing Condition None
Read Less Info
Want to know what your home might be worth? Contact us for a FREE valuation!

Our team is ready to help you sell your home for the highest possible price ASAP
© 2024 Listings courtesy of Canopy MLS as distributed by MLS GRID. All Rights Reserved.
Bought with Wendy Smith • Foxfire Real Estate, LLC

"My job is to find and attract mastery-based agents to the office, protect the culture, and make sure everyone is happy! "






