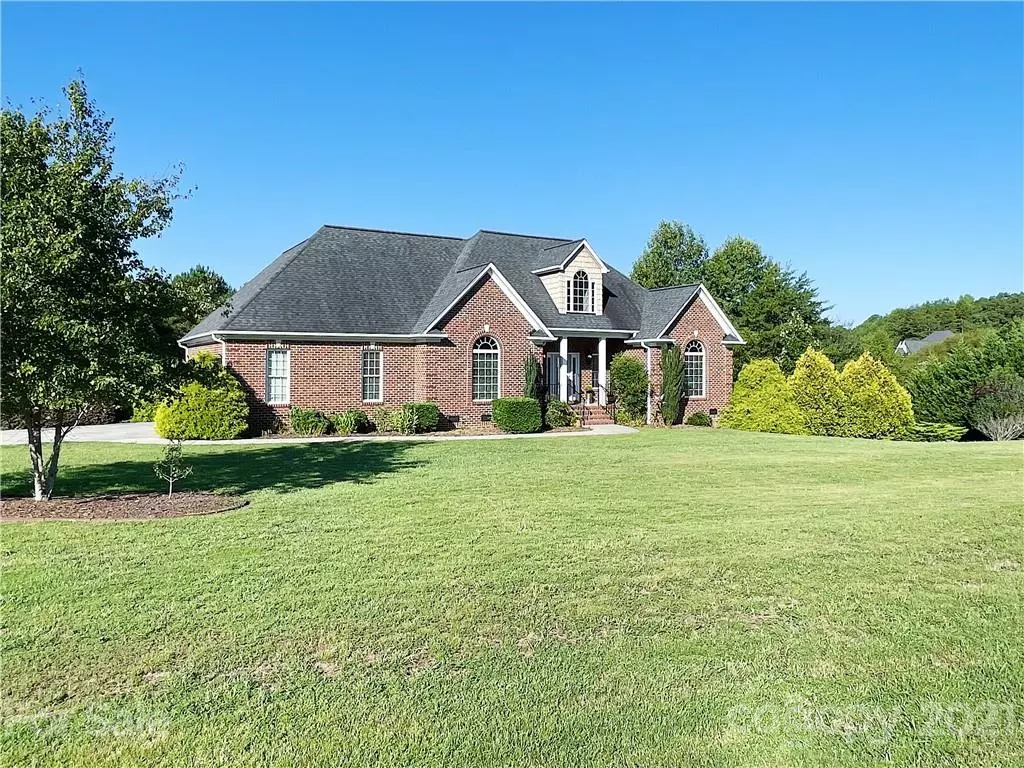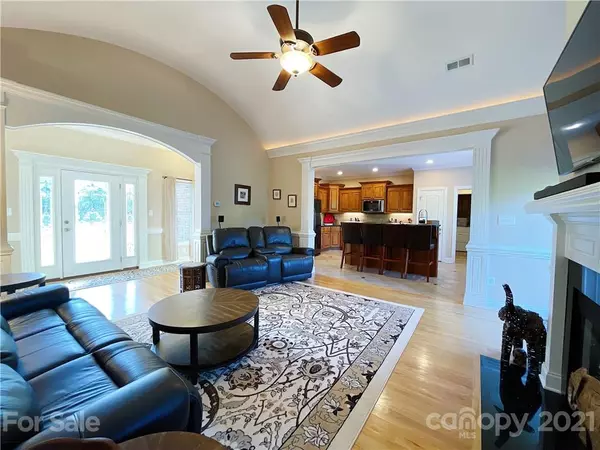$443,750
$443,750
For more information regarding the value of a property, please contact us for a free consultation.
4 Beds
3 Baths
3,045 SqFt
SOLD DATE : 10/15/2021
Key Details
Sold Price $443,750
Property Type Single Family Home
Sub Type Single Family Residence
Listing Status Sold
Purchase Type For Sale
Square Footage 3,045 sqft
Price per Sqft $145
Subdivision Eagle Cove
MLS Listing ID 3783077
Sold Date 10/15/21
Style Traditional
Bedrooms 4
Full Baths 3
Year Built 2009
Lot Size 4.000 Acres
Acres 4.0
Lot Dimensions 58x165x61x170x246x272x418x154x66x61
Property Description
Situated on approx. 4 acres, this well-maintained, beautifully appointed custom, full-brick home offers an open flr plan & upgrades galore! Great room features a cathedral ceiling & stately fireplace, providing a perfect place to gather. In the KIT, you’ll find granite c’tops, custom cabs, SS appliances & brkfast bar & dining rm. Also on the main, is the primary BR/ste boasts a tray ceiling & en-ste w/ sep whirlpool tub & shower. 2 secondary BDRMs & an addt’l bath are located on the opp side of the home, creating a split flr plan. The LNDRY is also convntly loct’d on the main. The lower level has an addt’l Family Room, BR & bath, custom cabinets & bar w/ granite countertops, built-in dispenser & wine cooler. 2 car GAR; secondary lower-level GAR/workshop (approx 20X23); on-demand gas hot water heater; custom landscaped yard w/ accent lighting; lg rear deck w/ walk-out patio below. Must see! Conv to Moss Lake, new KM Casino, Hwy 74, dining & shopping.
Location
State NC
County Cleveland
Interior
Interior Features Attic Stairs Pulldown, Breakfast Bar, Garden Tub, Kitchen Island, Split Bedroom, Tray Ceiling, Vaulted Ceiling, Walk-In Closet(s), Window Treatments
Heating Gas Hot Air Furnace, Heat Pump, Heat Pump
Fireplaces Type Gas Log, Great Room
Fireplace true
Appliance Dishwasher, Disposal, Dryer, Electric Range, Microwave, Refrigerator, Washer
Exterior
Roof Type Shingle
Building
Building Description Brick, One Story Basement
Foundation Basement Fully Finished, Basement Inside Entrance, Basement Outside Entrance
Sewer Septic Installed
Water County Water
Architectural Style Traditional
Structure Type Brick
New Construction false
Schools
Elementary Schools Washington
Middle Schools Burns Middle
High Schools Burns
Others
Special Listing Condition None
Read Less Info
Want to know what your home might be worth? Contact us for a FREE valuation!

Our team is ready to help you sell your home for the highest possible price ASAP
© 2024 Listings courtesy of Canopy MLS as distributed by MLS GRID. All Rights Reserved.
Bought with Sunny Calhoun • RE/MAX Executive

"My job is to find and attract mastery-based agents to the office, protect the culture, and make sure everyone is happy! "






