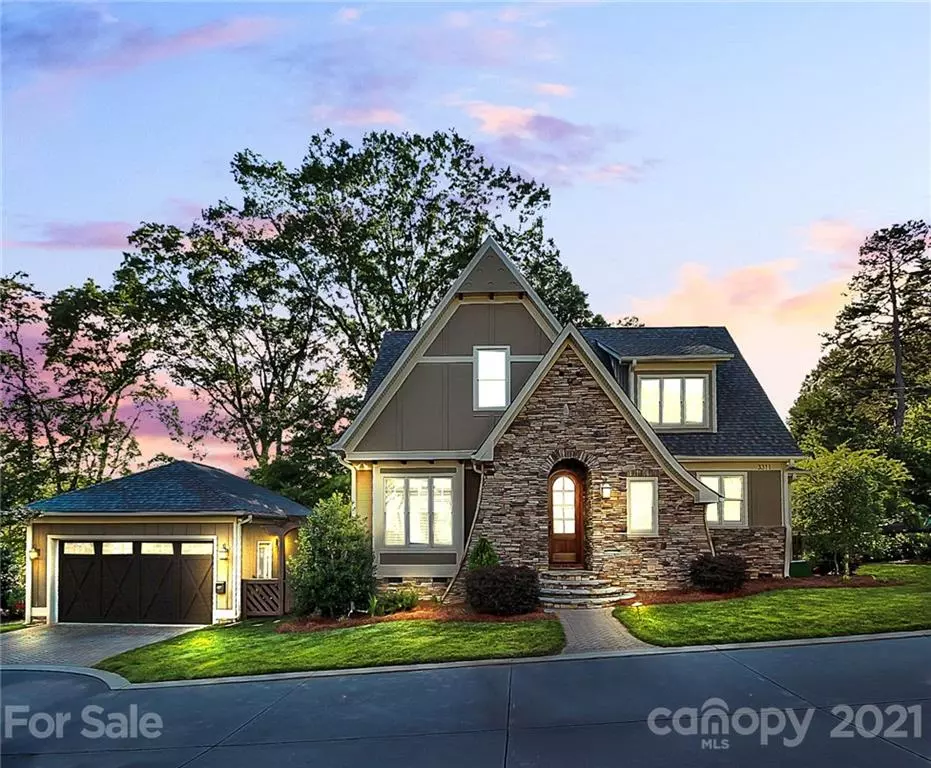$870,000
$925,000
5.9%For more information regarding the value of a property, please contact us for a free consultation.
4 Beds
4 Baths
2,547 SqFt
SOLD DATE : 10/13/2021
Key Details
Sold Price $870,000
Property Type Single Family Home
Sub Type Single Family Residence
Listing Status Sold
Purchase Type For Sale
Square Footage 2,547 sqft
Price per Sqft $341
Subdivision Midwood
MLS Listing ID 3752041
Sold Date 10/13/21
Bedrooms 4
Full Baths 3
Half Baths 1
Year Built 2013
Lot Size 7,274 Sqft
Acres 0.167
Lot Dimensions 63x135x65x99
Property Description
You will fall in love with this stunning Midwood dream home built by one of Charlotte's most prestigious custom home builders, Grandfather Homes. It's elegance will wow you in every room. Attention to the smallest details makes this a treasured investment as well as a special place called "home". Your main floor boasts wide open living spaces, hardwood flooring, stunning fixtures & a gourmet kitchen w/custom range hood/custom cabinets, granite countertops/upscale/stainless appliances.Master bdrm & ensuite are on the main floor! Head upstairs to a relaxing loft area, 3 spacious bdrms, & 2 full baths. Front & back yards are landscaped designed w/ full irrigation. Relax on your back patio w/ outdoor living space sheltered under a pergola. The side yard provides plenty of outdoor space for play and recreation. In addition to the 2 car garage the circular court is available for parking for the residences and guests. Home is located on a private cul-de-sac of homes all built by same builder.
Location
State NC
County Mecklenburg
Interior
Interior Features Attic Stairs Pulldown, Attic Walk In, Cathedral Ceiling(s), Garden Tub, Kitchen Island, Open Floorplan, Pantry, Vaulted Ceiling, Walk-In Closet(s), Other
Heating Central, Gas Hot Air Furnace
Flooring Tile, Wood
Fireplaces Type Great Room
Fireplace true
Appliance Cable Prewire, Ceiling Fan(s), Gas Cooktop, Dishwasher, Gas Oven, Gas Range, Plumbed For Ice Maker, Microwave, Wine Refrigerator
Building
Lot Description Cul-De-Sac
Building Description Fiber Cement,Stone, Two Story
Foundation Crawl Space
Builder Name Grandfather Homes
Sewer Public Sewer
Water Public
Structure Type Fiber Cement,Stone
New Construction false
Schools
Elementary Schools Unspecified
Middle Schools Unspecified
High Schools Unspecified
Others
Special Listing Condition None
Read Less Info
Want to know what your home might be worth? Contact us for a FREE valuation!

Our team is ready to help you sell your home for the highest possible price ASAP
© 2024 Listings courtesy of Canopy MLS as distributed by MLS GRID. All Rights Reserved.
Bought with Rob Fauntleroy • Curb Appeal RE And Construction Services Inc

"My job is to find and attract mastery-based agents to the office, protect the culture, and make sure everyone is happy! "






