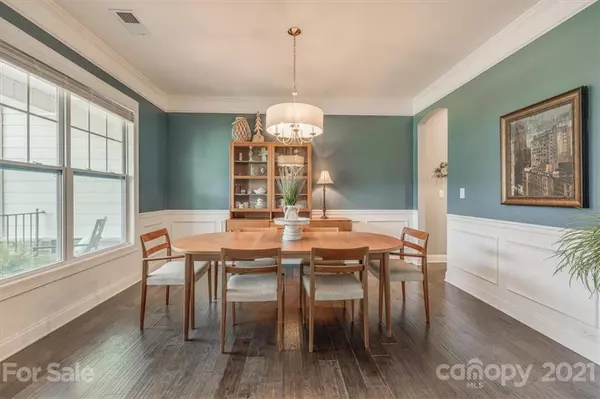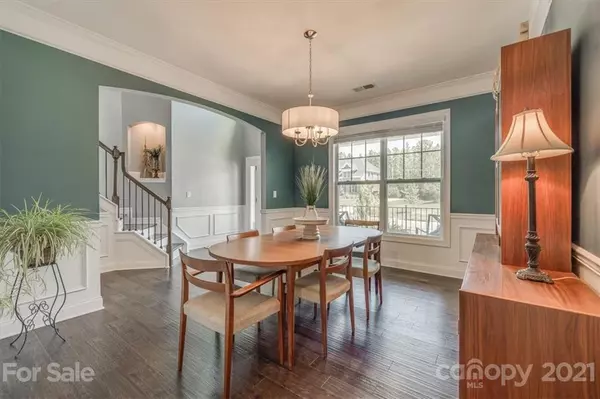$615,375
$595,000
3.4%For more information regarding the value of a property, please contact us for a free consultation.
4 Beds
4 Baths
3,834 SqFt
SOLD DATE : 10/15/2021
Key Details
Sold Price $615,375
Property Type Single Family Home
Sub Type Single Family Residence
Listing Status Sold
Purchase Type For Sale
Square Footage 3,834 sqft
Price per Sqft $160
Subdivision The Bluffs
MLS Listing ID 3775111
Sold Date 10/15/21
Style Traditional
Bedrooms 4
Full Baths 3
Half Baths 1
HOA Fees $36/ann
HOA Y/N 1
Year Built 2019
Lot Size 0.500 Acres
Acres 0.5
Property Description
Why pay high construction prices and wait to build when this beauty still looks and feels new? This home is situated on 0.5 acres on a quiet street in the highly desirable neighborhood of The Bluffs. Enjoy a beautiful morning on the southern-style front porch or an evening barbecuing on your deck and extended patio. Main level hosts a spacious owner’s suite with a huge walk-in closet, stunning kitchen, butler’s pantry and family room. Space galore on second floor-with 3 bedrms, 2 bonus rooms and 2 full baths! All the upgrades you can imagine including a large laundry room/pantry, pre-finished hardwoods throughout, trey ceilings, crown molding, on-demand water heater, under cabinet lighting and irrigation. Mins from beautiful Lake Wylie/boat launches, award winning Clover schools, /sports fields, playgrounds, pickle ball, walking trails, pavilions for live entertainment indoor and outdoor swimming pools/water park, restaurants and shopping. Low York County taxes.
Location
State SC
County York
Interior
Interior Features Attic Stairs Pulldown, Cable Available, Pantry, Tray Ceiling, Walk-In Closet(s), Window Treatments
Heating Central, Gas Hot Air Furnace, Natural Gas
Flooring Hardwood, Tile
Fireplaces Type Family Room
Fireplace true
Appliance Cable Prewire, Ceiling Fan(s), Gas Cooktop, Dishwasher, Disposal, Electric Dryer Hookup, Plumbed For Ice Maker, Microwave, Natural Gas, Wall Oven
Exterior
Exterior Feature In-Ground Irrigation
Community Features Sidewalks, Street Lights
Roof Type Shingle
Building
Lot Description Level
Building Description Hardboard Siding,Stone, Two Story
Foundation Crawl Space
Sewer Septic Installed
Water Public
Architectural Style Traditional
Structure Type Hardboard Siding,Stone
New Construction false
Schools
Elementary Schools Oakridge
Middle Schools Oakridge
High Schools Clover
Others
HOA Name Cedar Management
Restrictions Other - See Media/Remarks
Acceptable Financing Cash, Conventional, VA Loan
Listing Terms Cash, Conventional, VA Loan
Special Listing Condition None
Read Less Info
Want to know what your home might be worth? Contact us for a FREE valuation!

Our team is ready to help you sell your home for the highest possible price ASAP
© 2024 Listings courtesy of Canopy MLS as distributed by MLS GRID. All Rights Reserved.
Bought with Lorie Stadick • Wilkinson ERA Real Estate

"My job is to find and attract mastery-based agents to the office, protect the culture, and make sure everyone is happy! "






