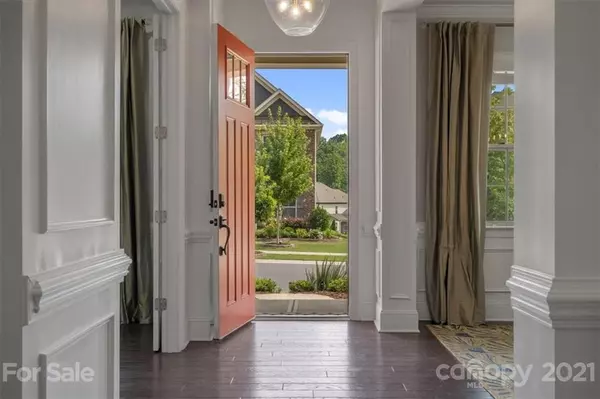$657,000
$642,500
2.3%For more information regarding the value of a property, please contact us for a free consultation.
5 Beds
4 Baths
3,669 SqFt
SOLD DATE : 09/13/2021
Key Details
Sold Price $657,000
Property Type Single Family Home
Sub Type Single Family Residence
Listing Status Sold
Purchase Type For Sale
Square Footage 3,669 sqft
Price per Sqft $179
Subdivision Brayden
MLS Listing ID 3761300
Sold Date 09/13/21
Bedrooms 5
Full Baths 4
HOA Fees $52
HOA Y/N 1
Year Built 2017
Lot Size 10,890 Sqft
Acres 0.25
Property Description
Stunning full brick, 5BR/4BA, 3-Car garage home located in award winning Fort Mill School District. With over 3600 sq. ft. there is room for everyone to spread out and enjoy their own space. The main floor office, features french doors for privacy when you have to work from home. The beautiful wood floors lead you from the front door straight through the open living plan. On the second level you'll find an oversized master bedroom with sitting room and ensuite. The laundry room features cabinets to the ceiling for optimum storage. Massive room over the garage could serve as a teen hangout, playroom, media room and much more. Don't forget about the main floor guest suite is perfect for visiting guests to have their own space. The backyard features manicured landscape and extended patio for more comfortable outdoor living. Shows will begin the end of July, don't let this one get away! Schedule today.
Location
State SC
County York
Interior
Interior Features Cable Available, Open Floorplan, Pantry, Tray Ceiling, Walk-In Closet(s), Walk-In Pantry
Heating Central, Gas Hot Air Furnace
Flooring Carpet, Tile, Wood
Fireplaces Type Vented, Living Room
Fireplace true
Appliance Cable Prewire, Ceiling Fan(s), Dishwasher, Disposal, Electric Dryer Hookup, ENERGY STAR Qualified Refrigerator, Exhaust Hood, Gas Oven, Gas Range, Microwave, Security System
Exterior
Exterior Feature Fence
Community Features Clubhouse, Outdoor Pool, Picnic Area, Playground, Pond, Sidewalks
Waterfront Description None
Roof Type Shingle
Building
Lot Description Private, Wooded
Building Description Brick, Two Story
Foundation Slab
Builder Name CalAtlantic
Sewer Public Sewer
Water Public
Structure Type Brick
New Construction false
Schools
Elementary Schools Gold Hill
Middle Schools Pleasant Knoll
High Schools Fort Mill
Others
HOA Name Kuester Property Mgnt.
Restrictions Architectural Review
Special Listing Condition None
Read Less Info
Want to know what your home might be worth? Contact us for a FREE valuation!

Our team is ready to help you sell your home for the highest possible price ASAP
© 2024 Listings courtesy of Canopy MLS as distributed by MLS GRID. All Rights Reserved.
Bought with Chad Hetherman • EXP REALTY LLC

"My job is to find and attract mastery-based agents to the office, protect the culture, and make sure everyone is happy! "






