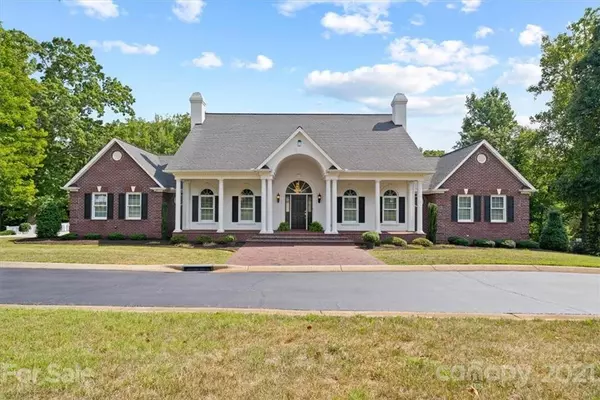$640,000
$649,900
1.5%For more information regarding the value of a property, please contact us for a free consultation.
4 Beds
6 Baths
5,448 SqFt
SOLD DATE : 09/30/2021
Key Details
Sold Price $640,000
Property Type Single Family Home
Sub Type Single Family Residence
Listing Status Sold
Purchase Type For Sale
Square Footage 5,448 sqft
Price per Sqft $117
Subdivision Fairway Farms
MLS Listing ID 3774398
Sold Date 09/30/21
Style Cape Cod
Bedrooms 4
Full Baths 5
Half Baths 1
HOA Fees $33/ann
HOA Y/N 1
Year Built 2000
Lot Size 0.990 Acres
Acres 0.99
Lot Dimensions 0.99 Acre
Property Description
Meticulously maintained three-level home in Fairway Farms has space for the whole family! The main level offers a welcoming covered front porch leading into a central foyer and adjoining formal dining room. The open great room has a gas fireplace and adjoins the huge kitchen with bar seating, tons of cabinetry, breakfast room, and exit to the rear terrace. Also on the main level, you'll find three bedrooms (all with private bathrooms), including a large primary bedroom with walk-in closet and bath with jetted tub and separate shower. The main level also has a 3-car garage, half bath, laundry room, and desk area just off the kitchen. Upstairs, a spacious central den opens onto one bedroom, one bonus room with closet, a full bath, and two walk-in attic areas. The full lower level doubles as an in-law suite, featuring a 4th garage bay, private entrance, large den area, full kitchen, bonus room, and a full bath. Private rear yard with main level porch and terraced area for pets.
Location
State NC
County Catawba
Interior
Interior Features Attic Walk In, Breakfast Bar, Open Floorplan, Walk-In Closet(s)
Heating Central, Gas Hot Air Furnace, Heat Pump
Flooring Laminate, Wood
Fireplaces Type Gas Log, Great Room, Gas
Fireplace true
Appliance Dishwasher, Electric Range, Microwave, Refrigerator
Exterior
Exterior Feature Underground Power Lines, Wired Internet Available
Roof Type Shingle
Building
Lot Description Sloped
Building Description Brick, One and a Half Story/Basement
Foundation Basement Fully Finished
Sewer Septic Installed
Water Public
Architectural Style Cape Cod
Structure Type Brick
New Construction false
Schools
Elementary Schools Startown
Middle Schools Maiden
High Schools Maiden
Others
HOA Name Karl Bechtold
Restrictions Subdivision
Special Listing Condition None
Read Less Info
Want to know what your home might be worth? Contact us for a FREE valuation!

Our team is ready to help you sell your home for the highest possible price ASAP
© 2024 Listings courtesy of Canopy MLS as distributed by MLS GRID. All Rights Reserved.
Bought with Susan Patterson • Southern Homes of the Carolinas

"My job is to find and attract mastery-based agents to the office, protect the culture, and make sure everyone is happy! "






